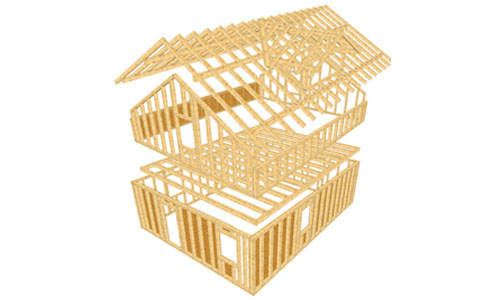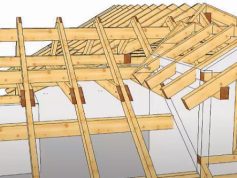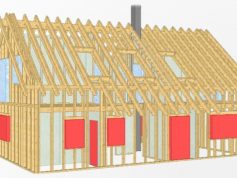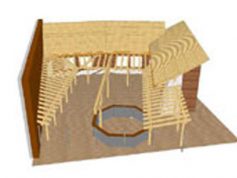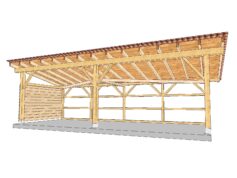Opis
Kompletan paket za drvenu konstrukciju i proizvodnju krovišta i drvenih kuća: od ideje, tehničkih nacrta, iskaza do CNC stroja. Engleski ili njemački jezik.
Program je moguće kupiti u više sektora:
Sektor A: Krovište,
Sektor B: Drvene kuće i jednostavnije krovište,
Sektor C: Upravljanje CNC stroja.
Pojedine sektore moguće je kombinirati. Molimo Vas da nas kontaktirate za konkretnu ponudu.
VISKON SEKTOR A – VISUALISATION OF THE NEXT GENERATION
Prospekt u PDF formatu možete pronaći ovdje.
Your 3D-CAD/CAM-software solution for the building – from planning to the finished project! WETO offers with its new CAD / CAM program VisKon timber various possibilities for the implementation of various roof constructions and multi-layered timber – systems such as bars, blocks, timber frame and post-and. Based on the latest development environment, Microsoft.NET, and in combination with the DirectX 9.0 graphics interface is one of the latest programs created in the field of timber construction.
Flexibility & easy operation
- Works simultaneously in 2D and 3D
- Clearly structured upper layer with overview of dialogues
- Intuitive operation and practical functioning
- Custom selection of menu favourites and material default settings
- Cutting and pasting in 2D and 3D, scaling in 2D from any background image
- Mirroring of individual building components
Wood Schedules
- Wood schedules for the carpenter or the sawmill, with optimization of roof assembly and rafter schedule, as well as a schedules of profiles
with metal fasteners - Material lists with extensive functional capability, such as filtering according to type of construction element, selfdefined sorting sequences, and manual
postproduction adjustment - Pricing for all lists at the touch of a button
Construction Details & Working Drawings
- 2D drawings for woodworking, plan views, roof sections, building sections, and elevations with automatic dimensioning and labelling, plus free dimensioning options
- Separate display/hide for length of roof edges
- 3D area calculation to produce 3D surfaces incl. 2D plans with automatic dimensioning
- 2D elements can be stored and modified
- All details can be generated at the touch of a button
Interfaces
- Import/Export: Nemetschek Allplan 2011, ArCon, 2D/3D DXF
- Export: cLines, Vicado Plan, MBA
- Print realistic 3D views generated in JPG/BMP or PDF
- Dimensional interface with VisKalk calculation software, for using the dimensions to produce bid tenders and invoices
Perfect & fast joinery
- Generate a roof in just six steps with help of the integrated roof assistant
- Alternately input the project using your own floor plan
- All profile settings for the roof may be determined with the aid of a user-friendly dialogues to select roof pitch, projections, or the various sections of roof members (such as rafters, purlins, chords, ridge ties)
- View of the roof tile layout and calculation of exact coverage width
- Skylights and chimneys with automatic modifications
Follow-up editing of all roof surfaces
Generate roof dormers with assistants
- Separate dormer assistant with multiple dormer profiles such as: gabled dormers, hipped dormers, shed dormers, trapezoidal dormers, triangular dorms,
with custom layout parameters - All changes automatically executed by directly setting dormer in the roof plane, generating posts and sills in one step
- Automatically generate wood member selection for eyebrow dormers and round dormers
Intuitively set header & rafter locations
- Design joist and rafter layout by selecting fixed or variable centreline spacing
- Generate joist layout horizontally or in any plane
- Efficiently generate roof design with the aid of various ways to copy plotted rafter layouts
Custom structural design
- Complex structures with custom wood or steel beams at any depth
- Modelling wood and steel construction functions in the same way, enabling the user to work consistently and intuitively
- Extensive catalogues of standard cross-sections available for selecting steel beams
- Generate curved wood members
Wood joinery details
- Achieve highly accurate preliminary designs for fabrication by locating a range of wood joints
- Among the possibilities are the positioning of beam end profiles, splices, dowels, dovetail tenons, gerber joints, setting boards with nuts and splices, etc.
- Selection of building components in 3D by pulling up a three-dimensional volume for further development
VISKON SEKTOR B – CREATE COMPLETE WOODEN HOUSES
Prospekt u PDF formatu možete pronaći ovdje.
VisKon 3D-CAD/CAM-software for the building – from planning to the finished project! WETO offers with its new CAD / CAM program VisKon timber various possibilities for the implementation of various roof constructions and multi-layered timber – systems such as bars, blocks, timber frame and post-and. Based on the latest development environment, Microsoft.NET, and in combination with the DirectX 9.0 graphics interface is one of the latest programs created in the field of timber construction.
Custom Wall & Ceiling Definition
- Define walls with up to ten layers of studs, boards, battens, sheathing, or planks
- Polygonal multi-layer ceiling with up to ten layers
- 3D preview supports the work process
Custom-defined connection system
- Corner systems and connections for the respective wall assembly can be freely defined
- Additional corner studs with custom-defined section profile
Acquisition of wall definition & flexible development
- Input of windows and doors in 2D or 3D in real-time view
- Intersection of walls with the pre-set corner definition and setting the header parameters for openings
- Custom segment division for stud walls, automatic and manual separation into different selectable divisions
- Create wall components with the aid of assigned layer definition, either all walls in common or individually
- Collisions with shaft components indicated with filled voids
- Packetize the walls to prepare schedules and mark the shafts at thresholds and frame for fabrication
Planks with notched connections
- Settings for plank parameters
- Notching of all kinds possible: notching with different thicknesses in layered walls, “Tiroler schloss”, dovetail, tenon
- Joints and glides within the notches taken into account
- Symmetric and asymmetric notch depth settings from outside using tolerances
- Insert vertical drill holes on the jointed sides
- Create round planks for manual joining using automatic wood frame construction for visualization


