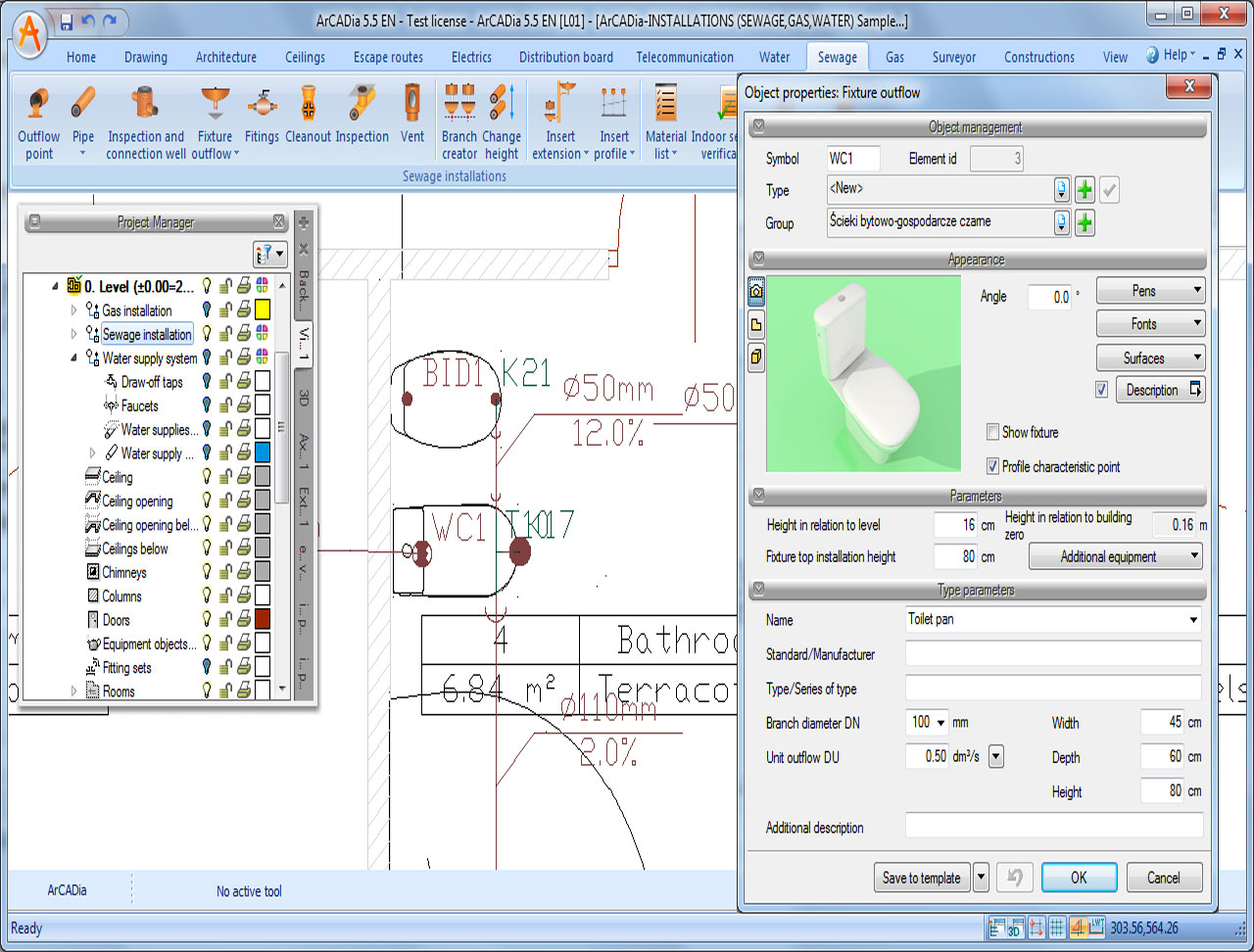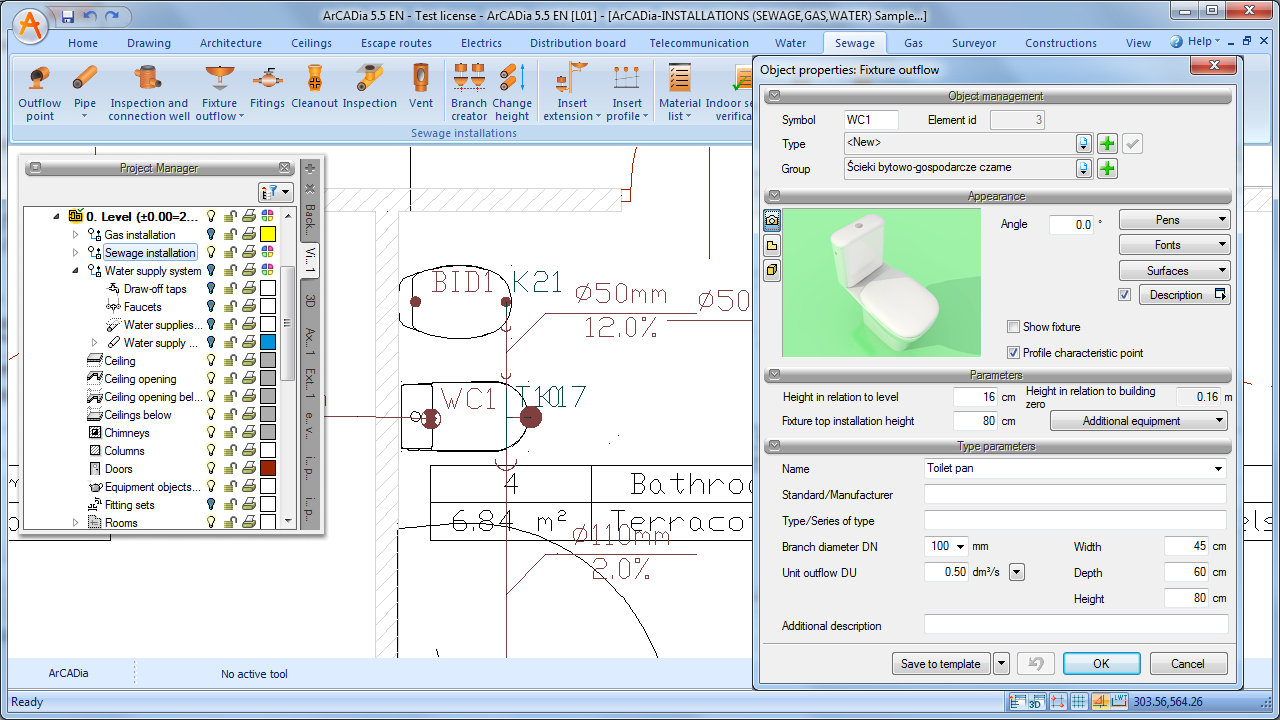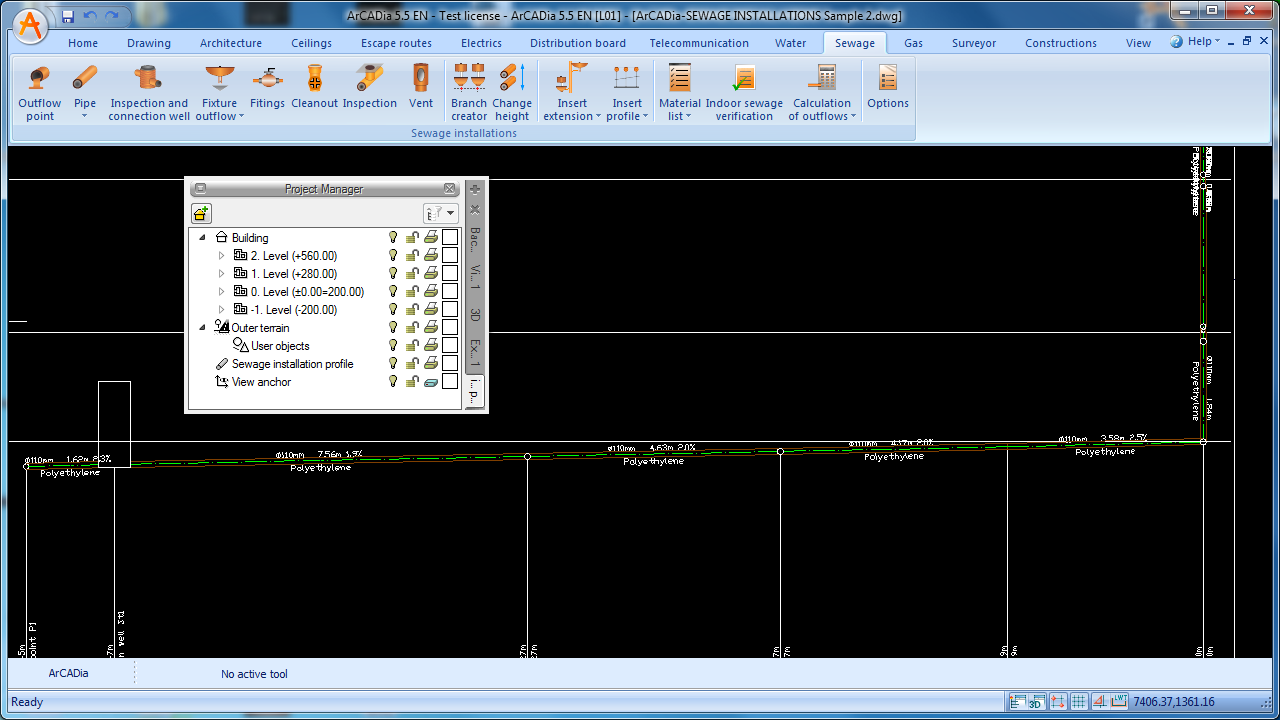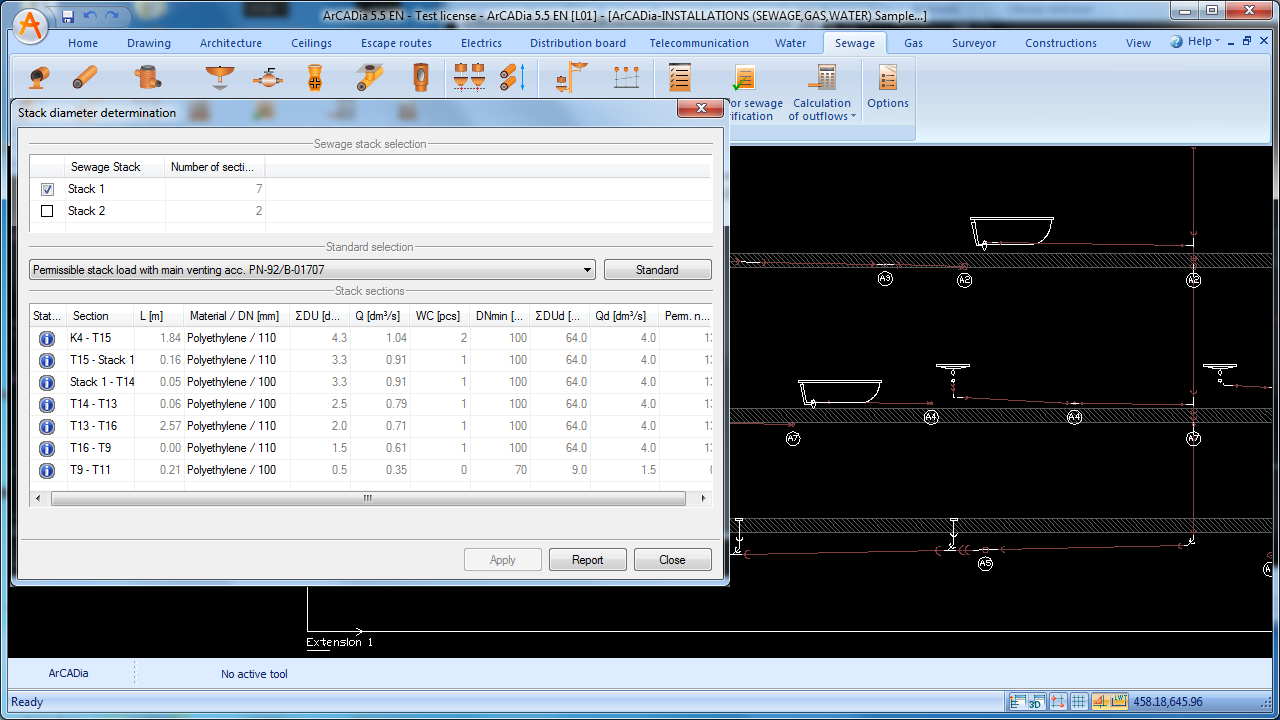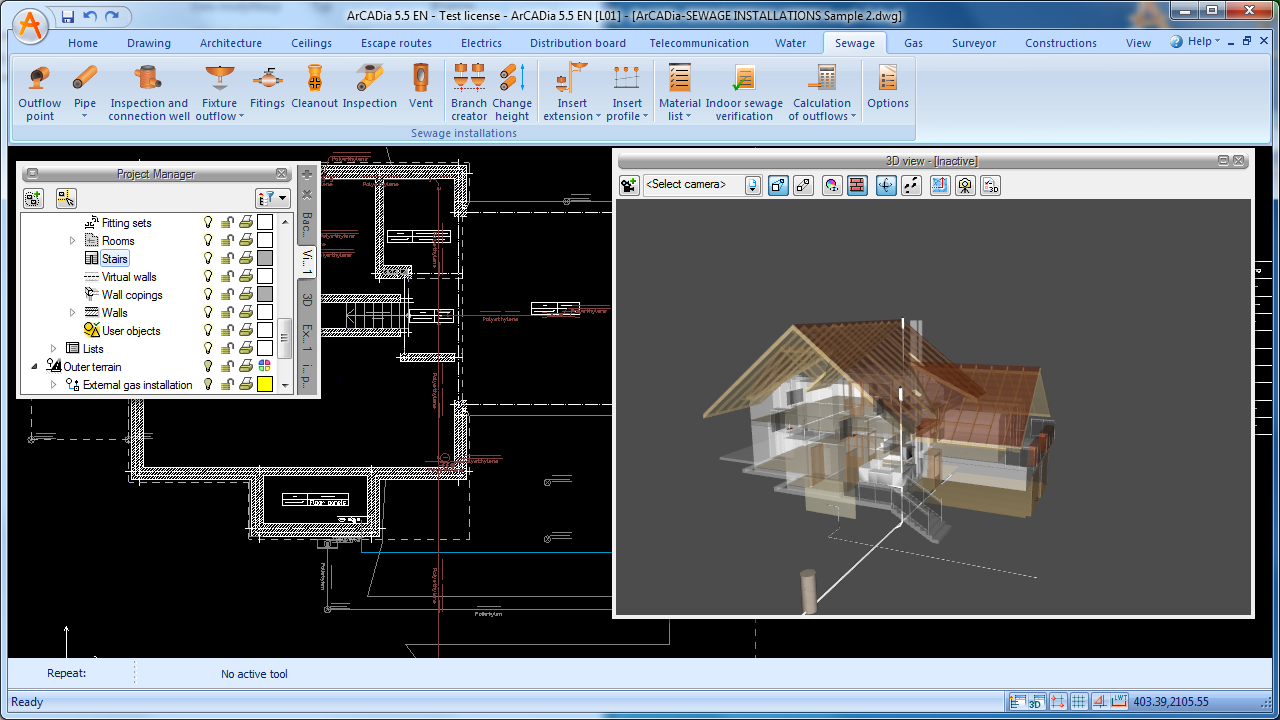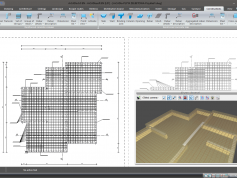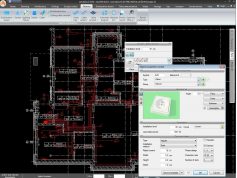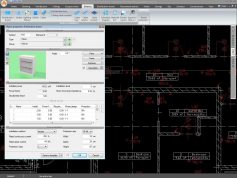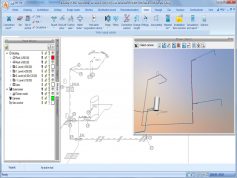Opis
Projektiranje unutarnje kanalizacije i odvodnje. Iskazne liste, kalkulacija protoka, verifikacija, profili, 3D,…
ArCADia-SEWAGE INSTALLATIONS is an industry-specific module of the ArCADia system, based on the ideology of Building Information Modelling (BIM) which expands the capabilities of the ArCADia BIM program. This module is intended for designers of sanitary installations and allows for creating the professional documentation of the sewage system on architectural and building plans.
ArCADia-SEWAGE INSTALLATIONS module allows for the faster creation of drawings, due to the option of automatic connection of devices with the installation, while creating calculation schemes and generating developments and profiles. This module enables the automatic selection of elements, taking into account the preferences of the user. (elements are selected from catalogues).
ArCADia-SEWAGE INSTALLATIONS is a module that expands the capabilities of the ArCADia BIM program, which means that part of the options for designing sewage installations are in the basic version of the program: ArCADia BIM LT ArCADia BIM ArCADia BIM PLUS.
Functions that are already included in ArCADia BIM:
- Entering the pipeline route of the sewage system with a given slope on the view, starting from the point of outflow, together with the inspection chamber, to sewage equipment, taking into account the type of sewage discharged.
- Applying outflow points, fittings, cleanouts and automatic inserting revisions to horizontal drainage channels. Providing them with characteristic information.
- Drawing of pipelines with automatic distinction between outflow channels, risers and connecting pipes for accessories – a rich library of materials.
- Automatic generation of sets of connection fittings with the possibility of their modification and this reflecting in all drawings.
- Continuous entering of the route of vertical and horizontal sections of the installation, changing the level of many elements of the installation at the same time. Possibility of inserting typical element layouts into the program library.
- Automatic creation of point numbering and installation description with the ability to edit and create your own templates.
- 3D installation preview, which facilitates the correcting of irregularities in the pipeline route not shown on the view.
- Checking the installation for connection correctness.
- Generating ready-made materials lists, devices and connection fittings included in the project, intended for further processing and doing cost estimates and investment valuations.
Additional functions available in the ArCADia- SEWAGE INSTALLATIONS module
- Drawing facilitations that allow to quickly and easily create the approach of many outflows at the same time, depending on the method of connection and use of accessories. Selection of pipelines to braches for accessories for risers from manufacturers’ catalogues.
- Automatic generation of development: outflows, risers, connecting pipes with accessories along with fittings and sewage system devices. Possibility to edit and change objects from the drawing diagram level, as well as graphical editing.
- Automatic generation of outlet pipe and riser profiles, including collisions with installations from other ArCADia system modules, including objects and connection fittings.
- Calculation of section flows, fillings and speeds. Settings of diameters of drainage sections, risers, downpipes and slopes.
- Generating calculation reports.


