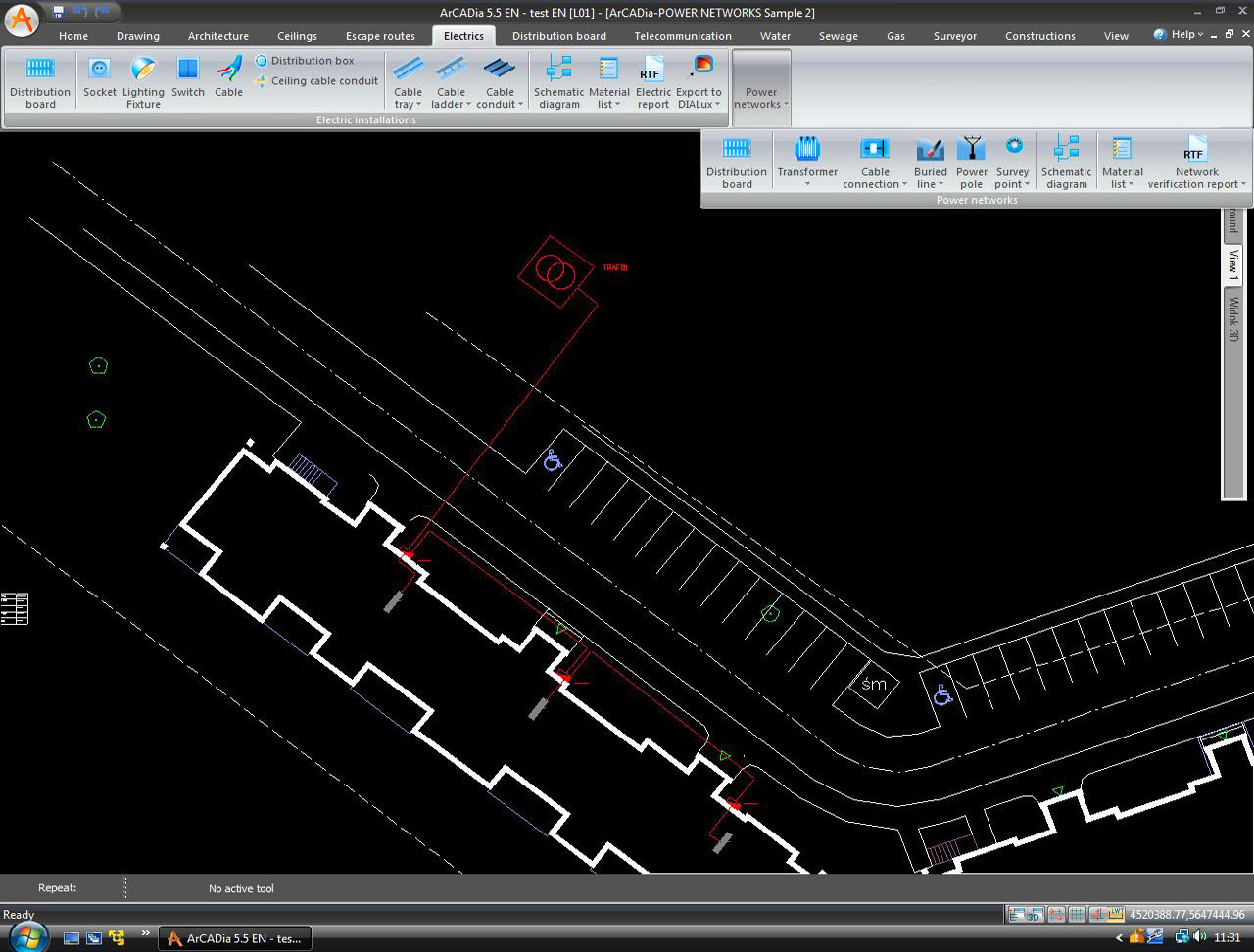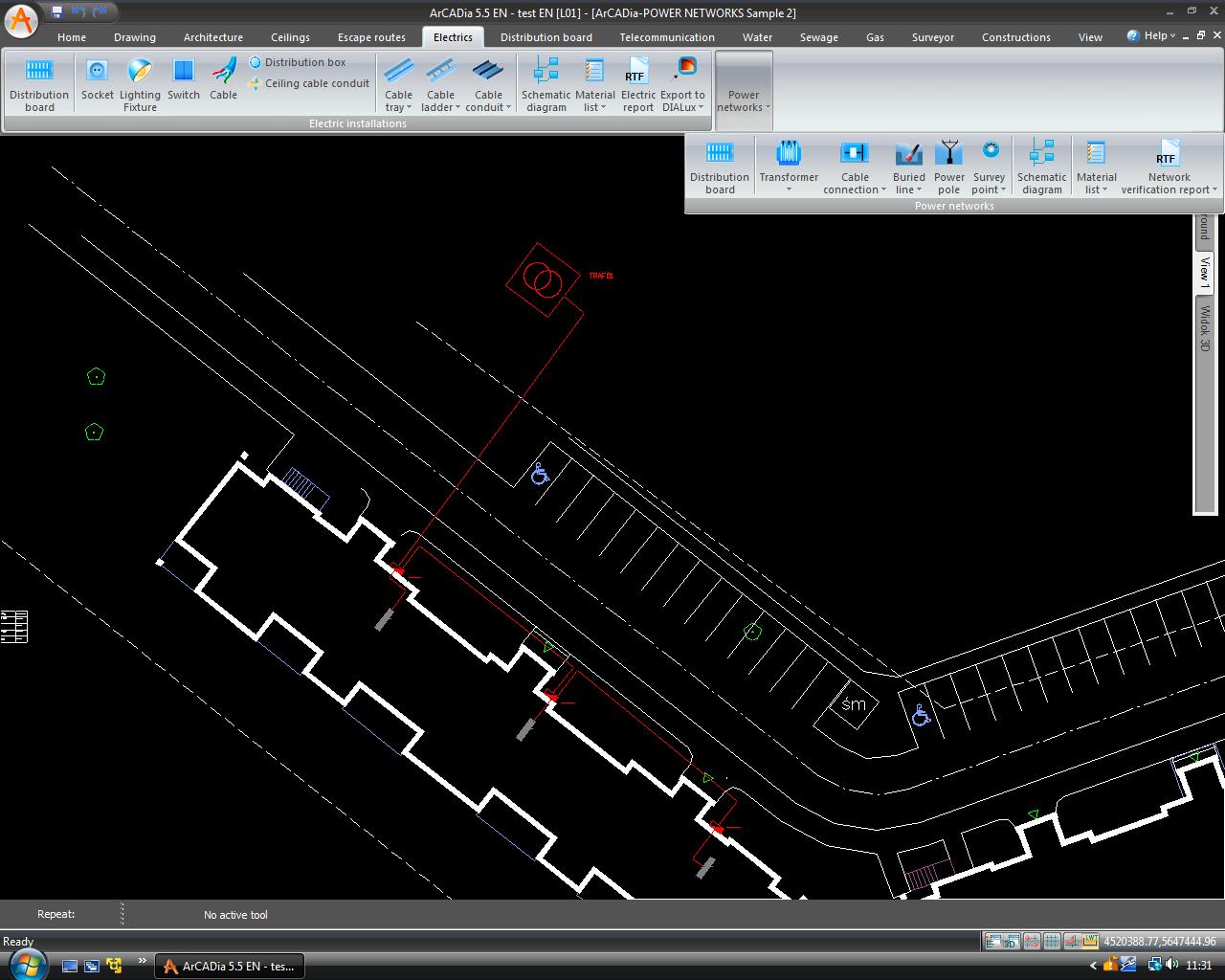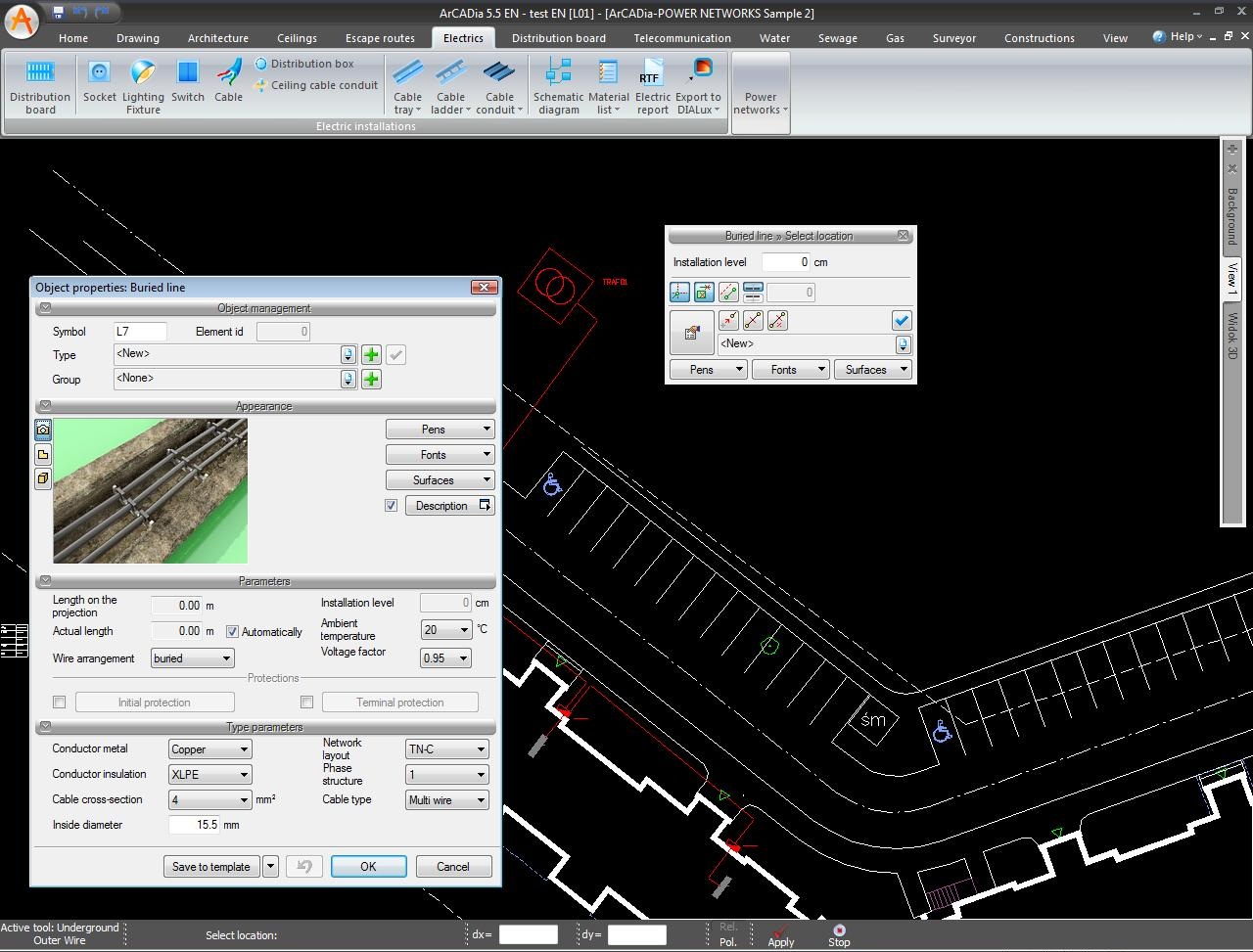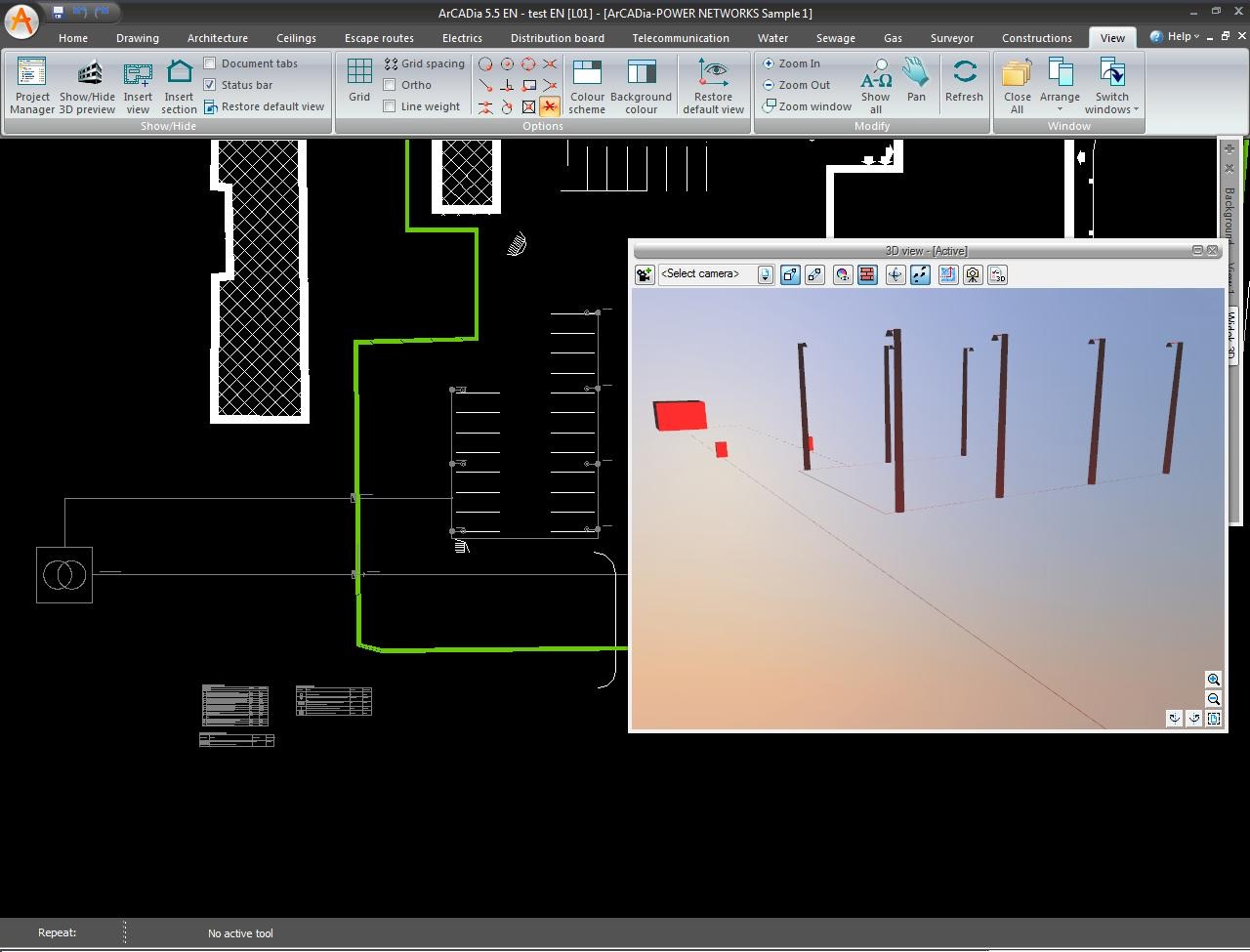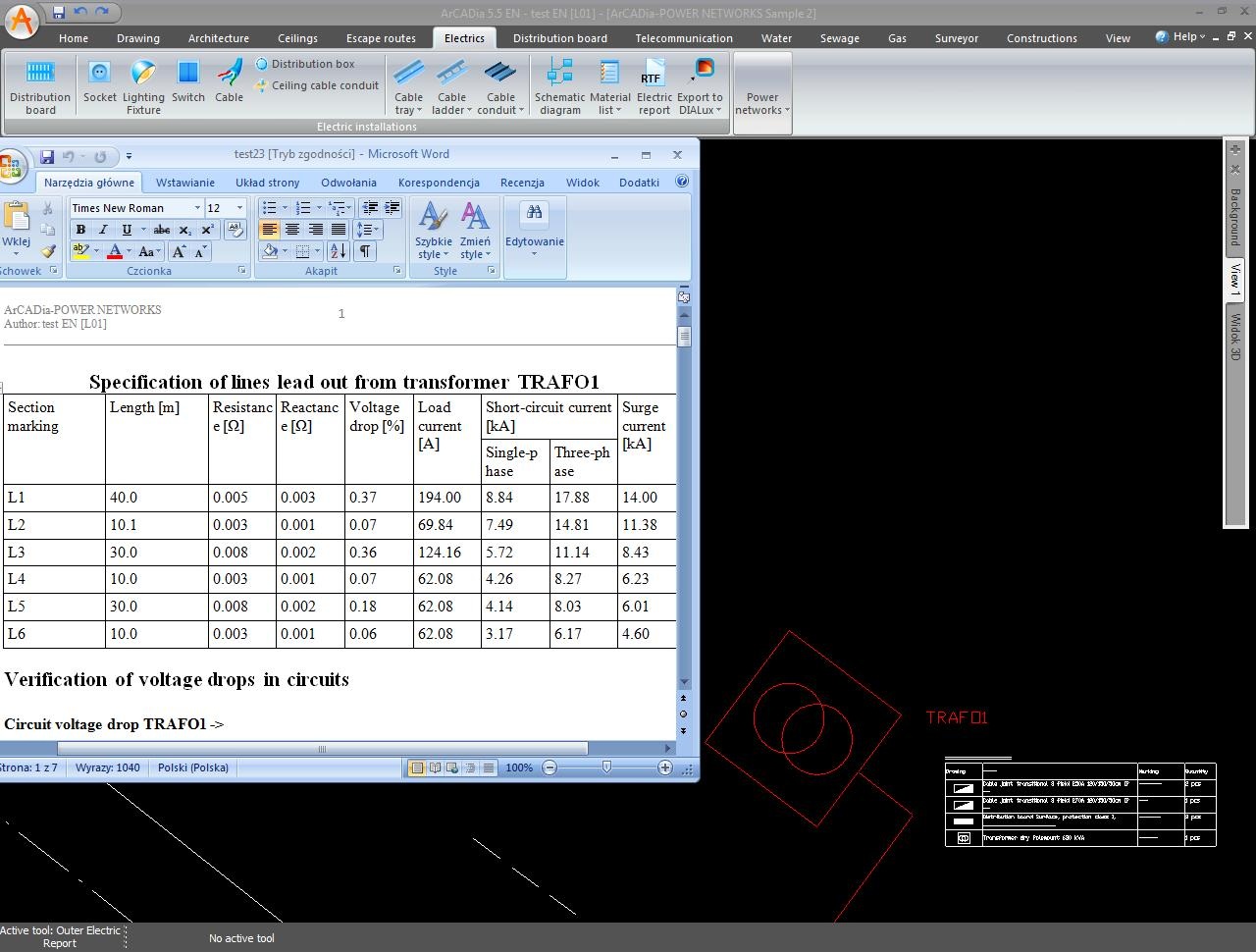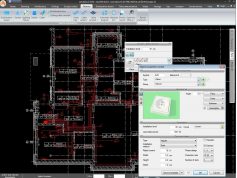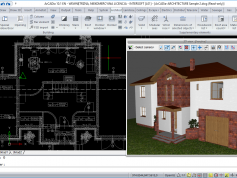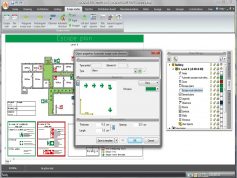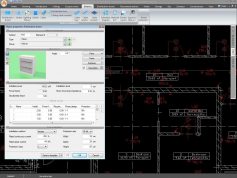Opis
Projektiranje eksternih električnih mreža. Iskazi, verifikacija, shematski dijagram, 3D prikaz.
ArCADia-POWER NETWORKS is an industry-specific module of the ArCADia BIM system, based on the ideology of Building Information Modeling (BIM).
ArCADia-POWER NETWORKS allows the creation of professional documentation related to the design of external low-voltage power networks. The program enables object-oriented creation of drawings for external power networks in spatial development plans or the preparation of user drawings showing a power network starting from a low-voltage transformer to a distribution panel in a building.
Features of the program:
- The generation of structural diagrams of networks starting from the power source to the final object. The functionality can be used to quickly generate a drawing of the structural diagram of a proposed network, which is necessary for the design documentation. The diagram contains the topology of the proposed network.
- Improvement of technical calculations by the introduction of the duty and impedance factors for the short-circuit loop to the “cable connector” structure, which enables short-circuit calculations of the internal supply line from the cable connector to the distribution board in the building as well as calculations of the load capacity of each section of the designed network.
- The possibility to create survey coordinates in spatial development plans. Once survey points are marked, the user can generate a report on X and Y coordinates in an RTF file. The functionality is very useful when a designer has to present the survey coordinates of the planned network turning points to a Design Documentation Approval Team.
- The cable joint box
- The possibility to substitute a symbol view for a specific object and create user symbols for designed objects.
- The program allows the object-oriented creation of drawings for external power networks in spatial development plans as well as preparation of user drawings showing a power network starting from a low-voltage transformer to the distribution panel of a building.
- The designing of cable and overhead power networks.
- The quick and efficient preparation of the design of a power connection to building facilities and the design of an external lighting system, e.g. lighting for streets, road, car parks, etc.
- For each planned power line, the user can select protective devices for short circuits and overloads using the library of protective devices or creating their own objects.
- A rich library of objects and the possibility for the user to create their own items.
- The execution of all basic calculations for a network.
- Generation of professional technical documentation and bills of the materials used in the design for further processing.


