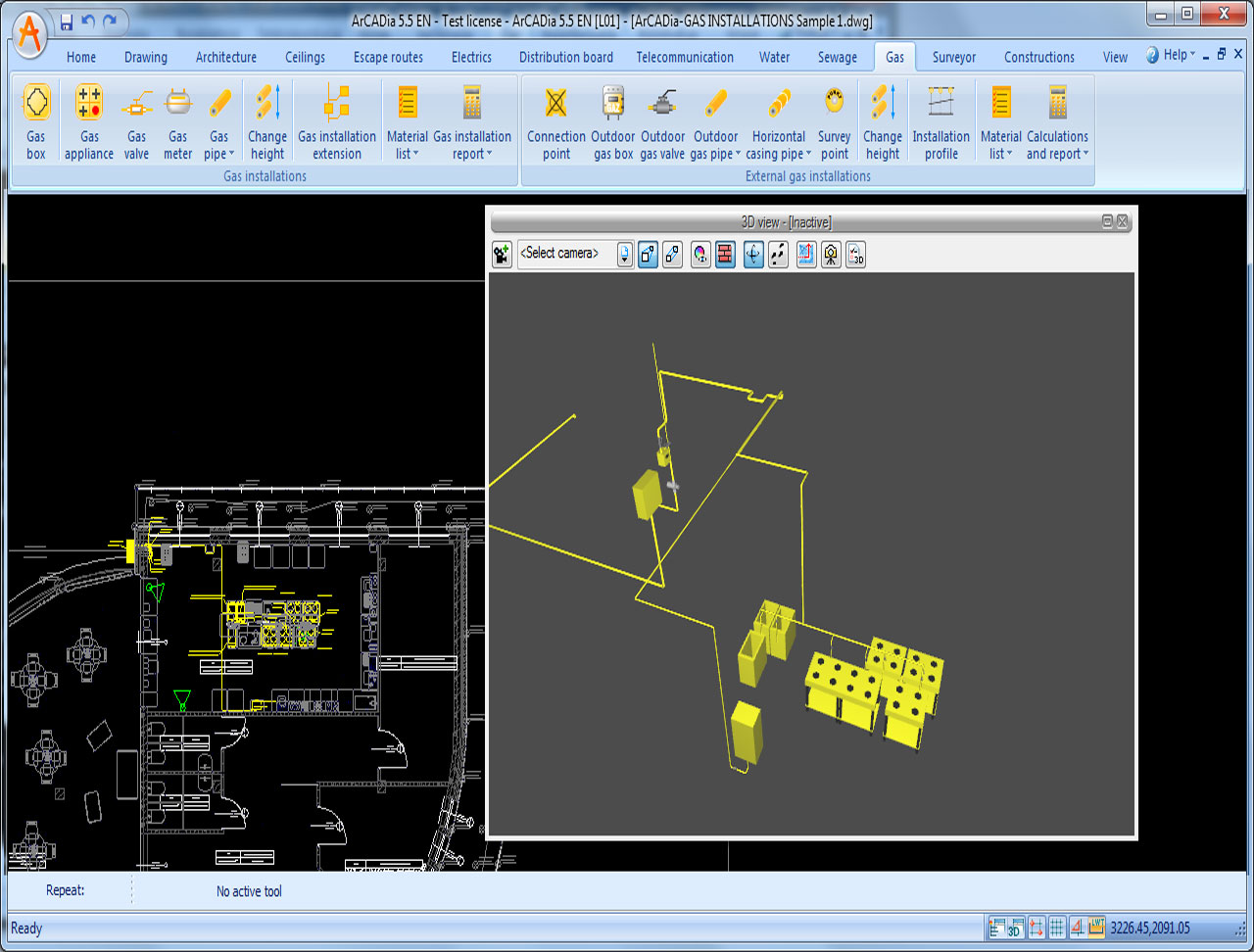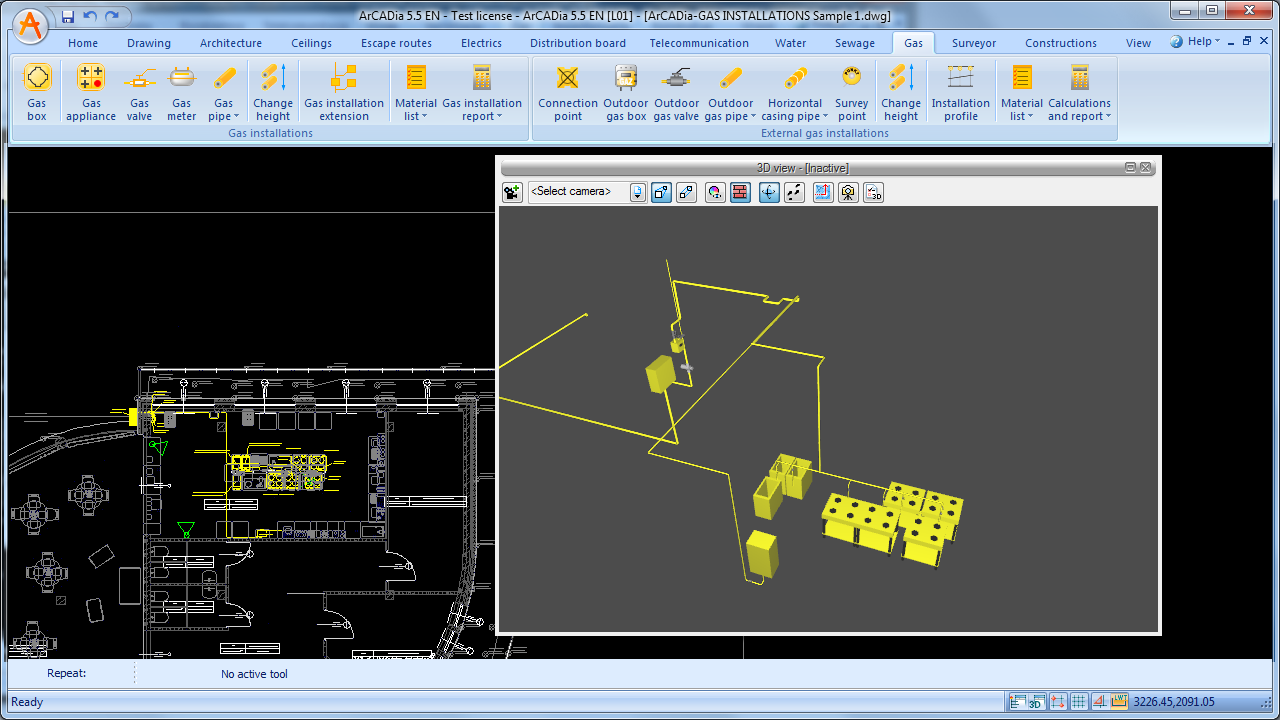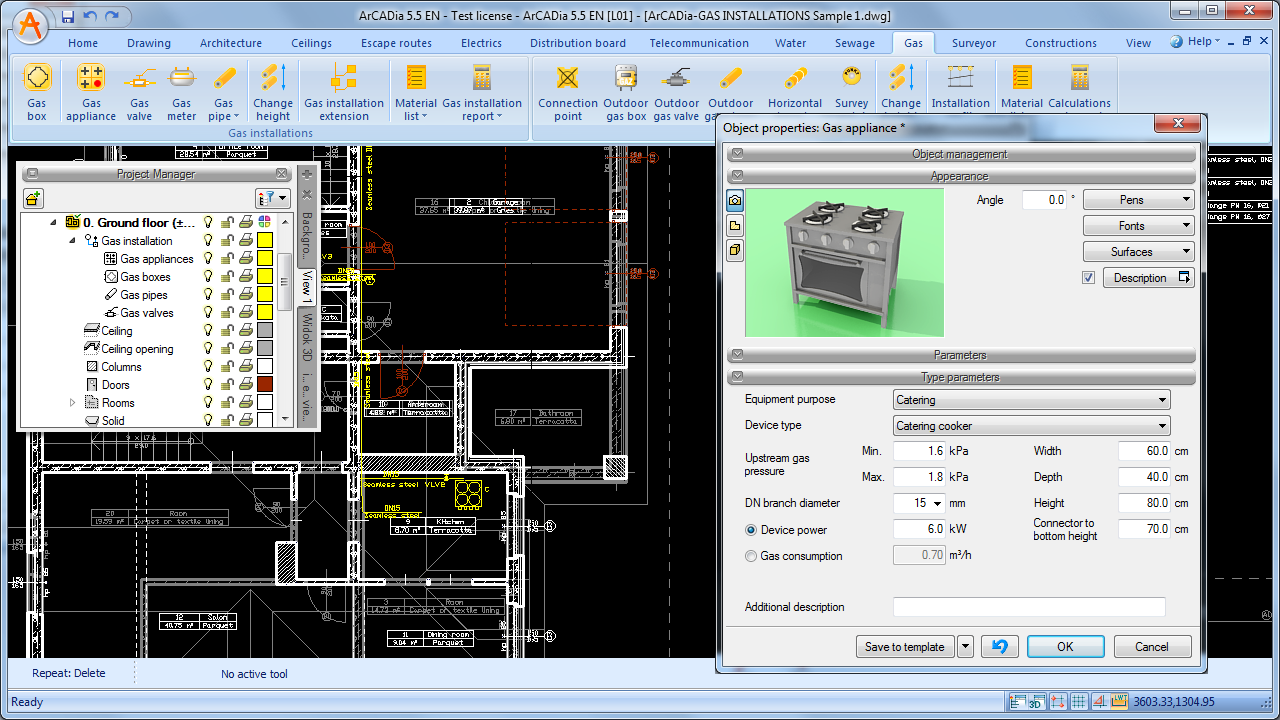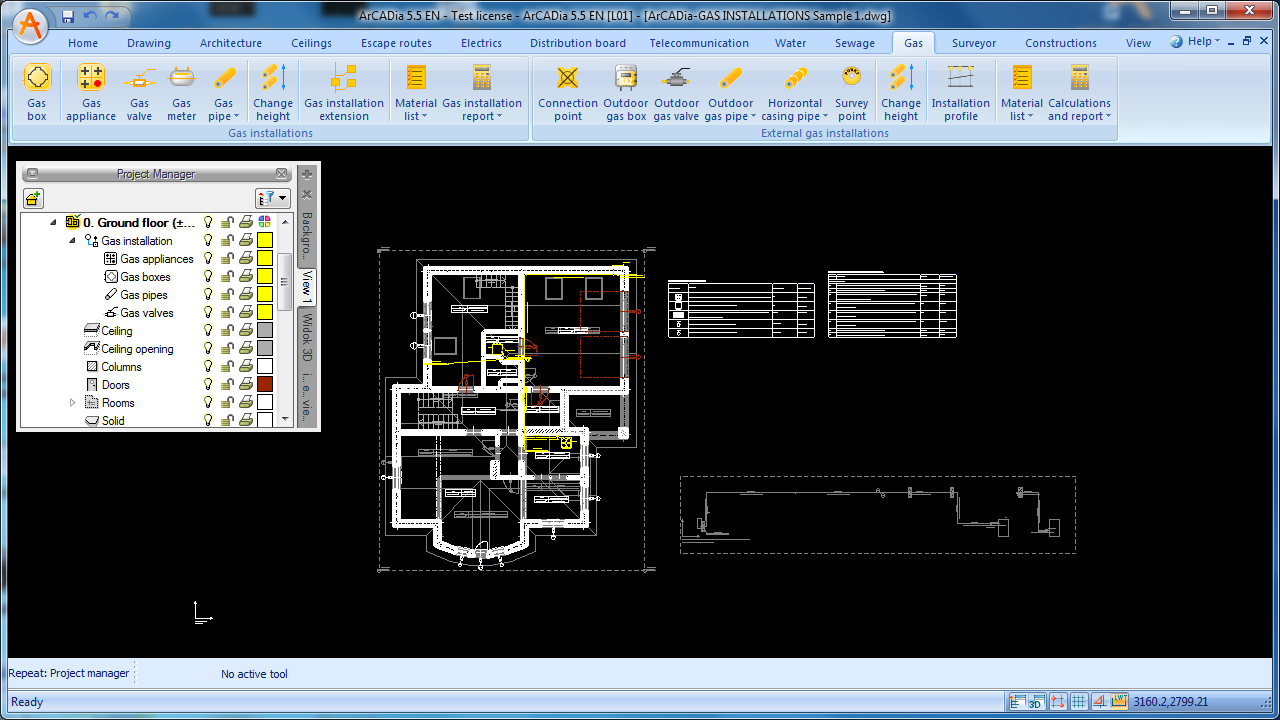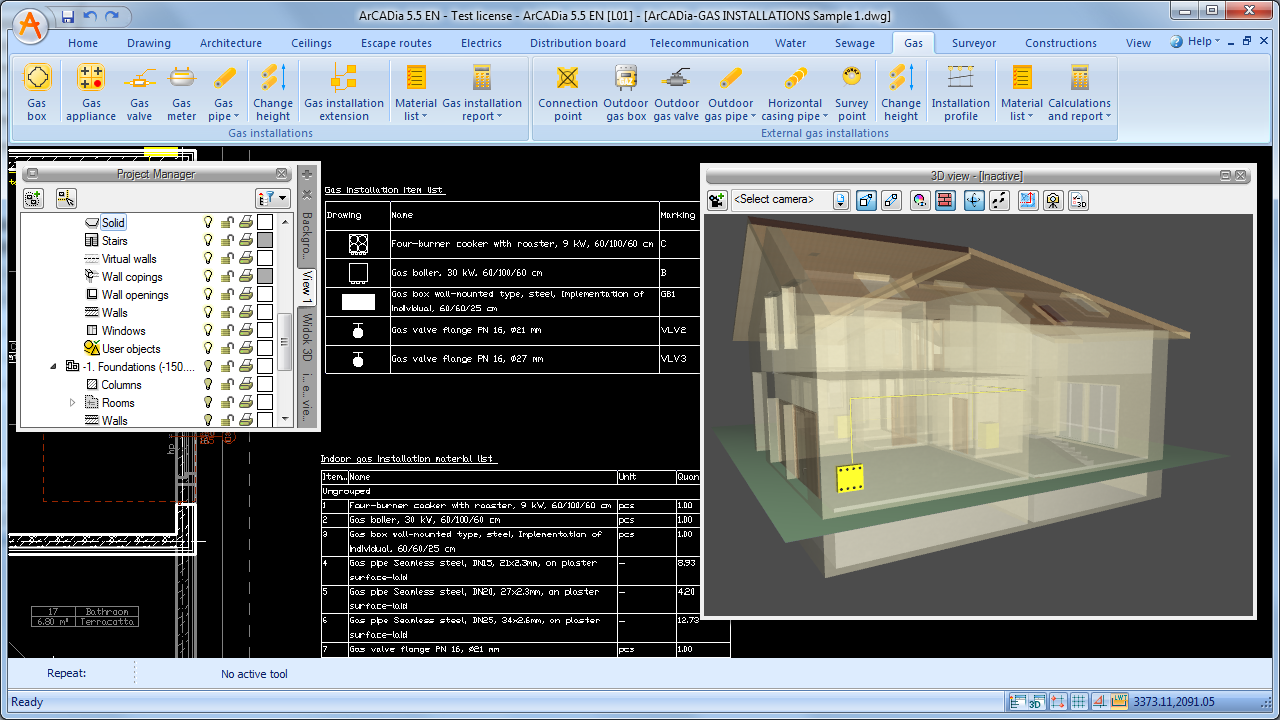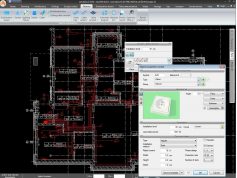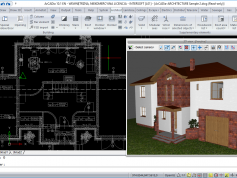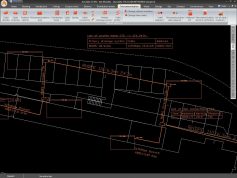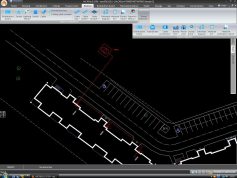Opis
Projektiranje unutarnjih plinskih instalacija. Iskazi materijala, kalkulacije, sheme, 3D prikaz.
ArCADia-GAS INSTALLATIONS is an industry-specific module of the ArCADia system, based on the ideology of Building Information Modelling (BIM) which expands the capabilities of the ArCADia BIM program. This module is intended for designers of sanitary installations and allows for creating the professional documentation of internal gas installations.
The ArCADia-GAS INSTALLATIONS allows you to create installation drawings, while creating calculation schemes and generating axonometric views and developments. This module enables the automatic selection of elements, taking into account the preferences of the user. (catalogues selection). The module allows you to check the correctness of the designed installation in terms of hydraulics and the selection of equipment.
ArCADia-GAS INSTALLATIONS is a module that expands the capabilities of the ArCADia BIM program, which means that part of the options for designing gas installations is in the basic version of the program.
Functions that are already included in ArCADia BIM:
- Creating drawings of the internal gas installation, starting from locating the main gas box, distribution of gas appliances, measuring devices, by determining the pipeline route of the gas installation through determining the installation locations of the cut-off fittings.
- Continuous entering of the route of vertical and horizontal sections of the installation, changing the level of many elements of the installation at the same time. Possibility of introducing typical element layouts into the program library.
- Inserting fittings and devices from the manufacturers’ library (eg gas filter and pressure reducer).
- Automatic generation of a set of connection fittings depending on the type of connections in the junction points and connecting pipes to draw-off points, along with the possibility of modifying them.
- Generation of ready-made lists of materials and lists of elements.
- Checking the installation for connections correctness.
- Possibility to easily and quickly enter additional databases to the main library of the program and option to select catalogues for use in a given installation project.
Additional functions available in the ArCADia- GAS INSTALLATIONS module
- Transforming an installation drawn with lines in a CAD environment into pipelines that are objects in the ArCADia system.
- Setting of the calculated gas demand for a gas-supplied building with any combustible properties including the coincidence factor.
- Calculation of the total pressure loss for all gas receiver paths and setting of the minimum and maximum pressure before the gas appliance.
- Generating calculation diagrams for all gas supply paths to receivers, along with the possibility of their clarification.
- Automatic creation of a drawing for the development of a designed gas installation.
- Automatic creation of an axonometry drawing of the designed installation. The possibility of inserting the fittings directly on the axonometry drawing, with automatic inclusion on the view and in the lists.
- Automatic selection of installation elements with the inclusion of applicable regulations.
- Generation of calculation reports containing segmental gas pressure losses on individual calculation sections, with the option of diameters adjustment.


