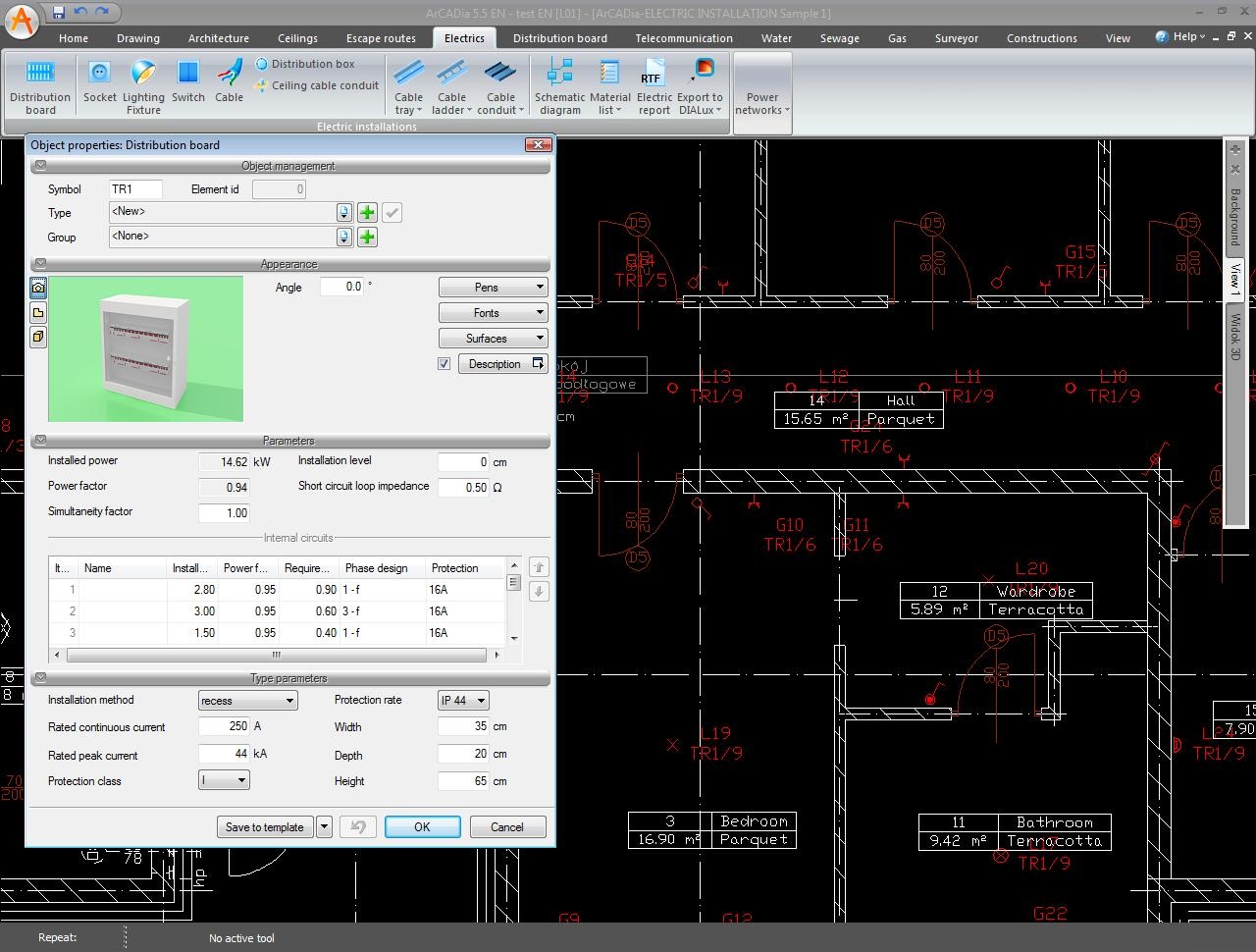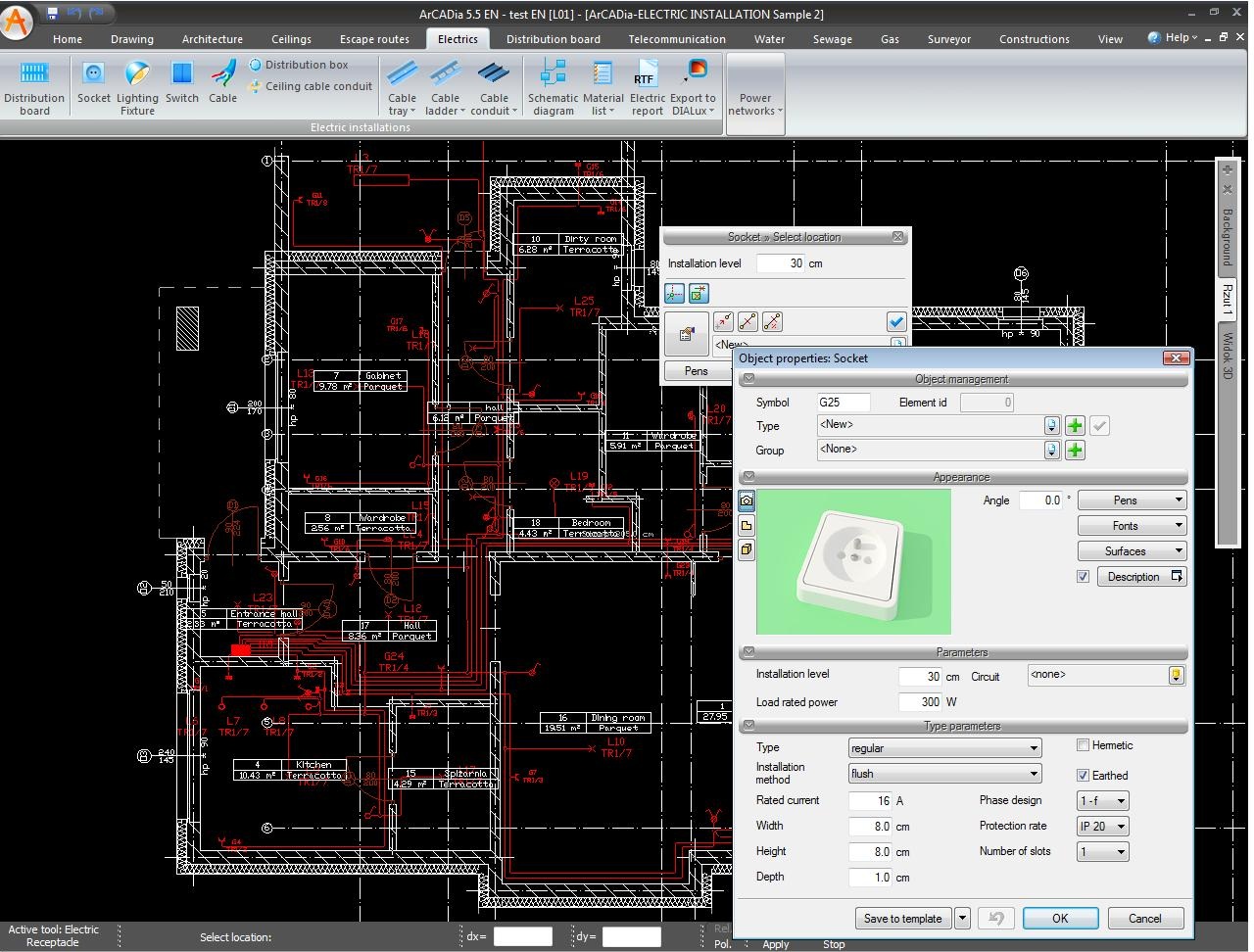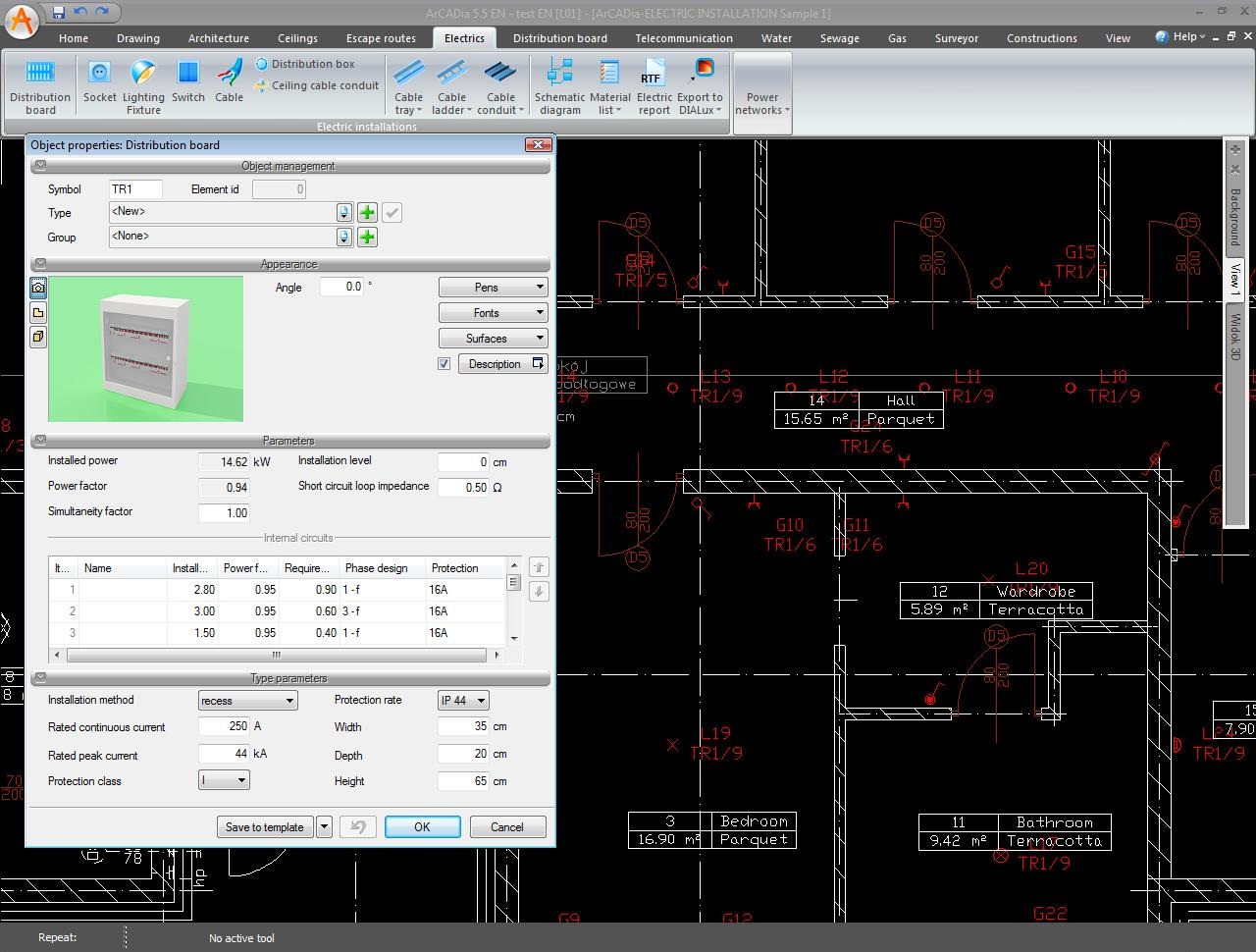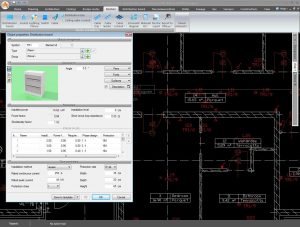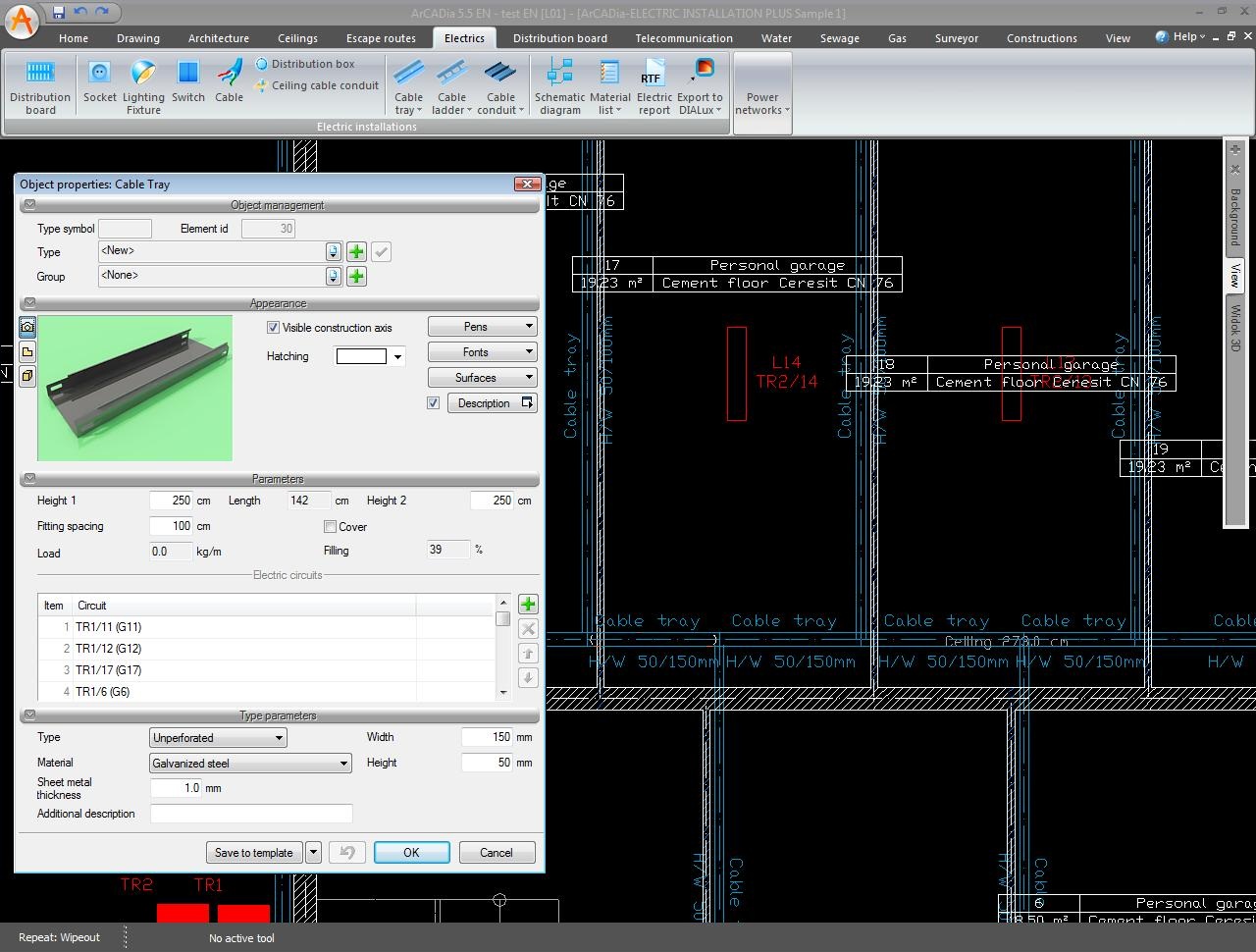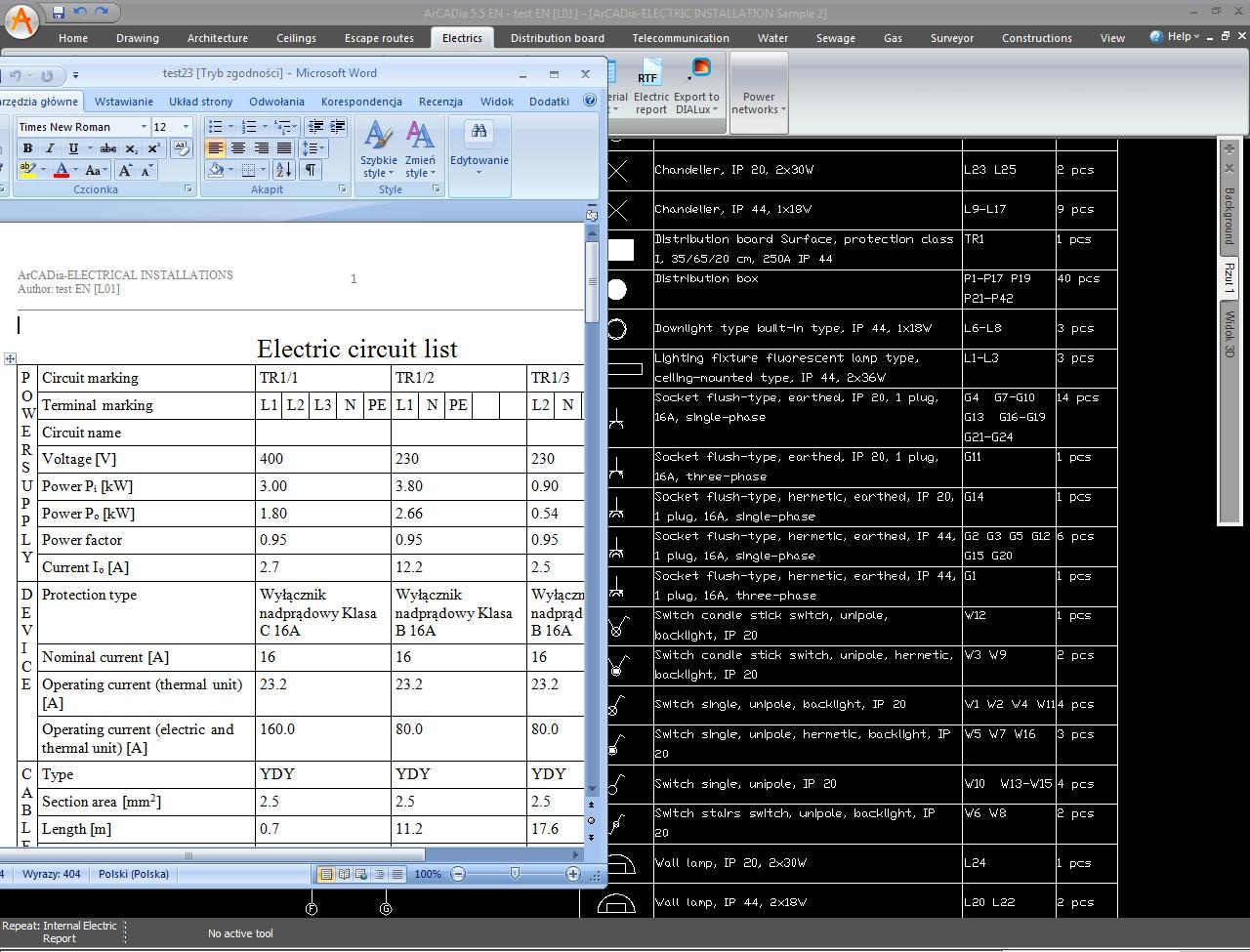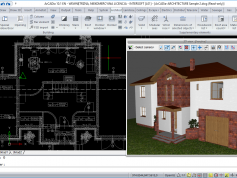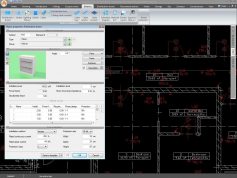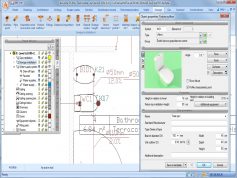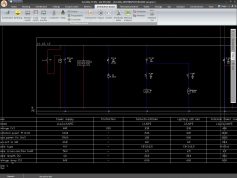Opis
Projektiranje unutarnjih električnih instalacija. Iskazi, verifikacija, shematski dijagram, 3D prikaz.
Što je ArCADia-ELECTRICAL INSTALLATIONS?
ArCADia-ELECTRICAL INSTALLATIONS je industrijski modul ArCADia sustava. Program se može koristiti za kreiranje profesionalne dokumentacije unutarnjih niskonaponskih električnih sustava. Program je namijenjen dizajnerima električne i energetske opreme.
Program ArCADia-ELECTRICAL INSTALLATIONS omogućuje brzu i učinkovitu pripremu nacrta električnih sustava i sustava rasvjete, kao i provjere i izračune potrebne za projektiranje.
ArCADia-ELECTRICAL INSTALLATIONS is an industry-specific module of the ArCADia system, based on the ideology of Building Information Modeling (BIM) which expands the capabilities of the ArCADia BIM program. This module is intended for designers of electrical and power equipment systems in buildings and it can be used to create the professional documentation of internal low-voltage electrical systems.
ArCADia-ELECTRICAL INSTALLATIONS is a module that expands the capabilities of the ArCADia BIM program, which means that part of the options for designing electrical installations is in the basic version of the program: ArCADia BIM LT ArCADia BIM ArCADia BIM PLUS.
Functions that are already included in ArCADia BIM:
- Creating a drawing of internal electrical installations by inserting distribution boards, sockets, connectors, boxes, lighting fixtures.
- Giving elements the necessary technical parameters.
- Possibility to modify symbols (adding own) of entered objects due to the swapping of views of these elements.
- Possibility to assign receivers to a particular distribution board (addressing).
- Designation of cable routes.
- An extensive library of manufacturers catalogues of electrical installation elements.
- Generating a list of materials used in the project enabling the creation of cost estimates in the valuation of investments.
Additional functions available in the ArCADia- ELECTRICAL INSTALLATIONS module:
- Possibility to generate schematic diagrams of power lines for the layout of distribution boards.
- The calculation of short-circuit currents and short-circuit power on individual sections of the designed installation.
- Calculations of load currents (1-f or 3-f) and voltage drops.
- Generation of a calculation report and power balance in RTF format.


