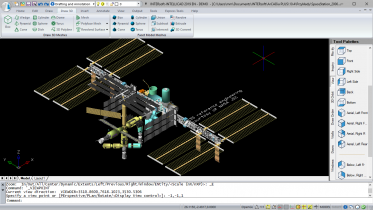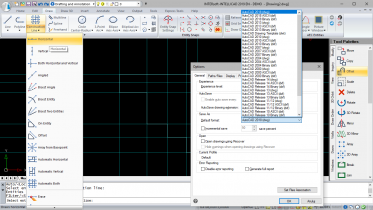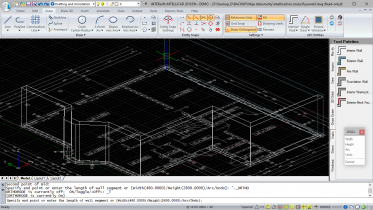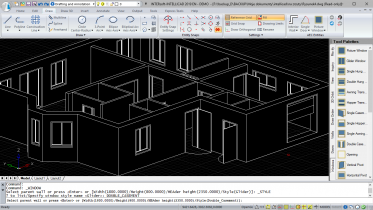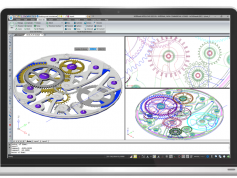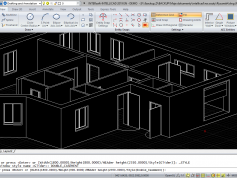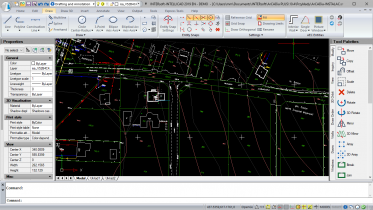
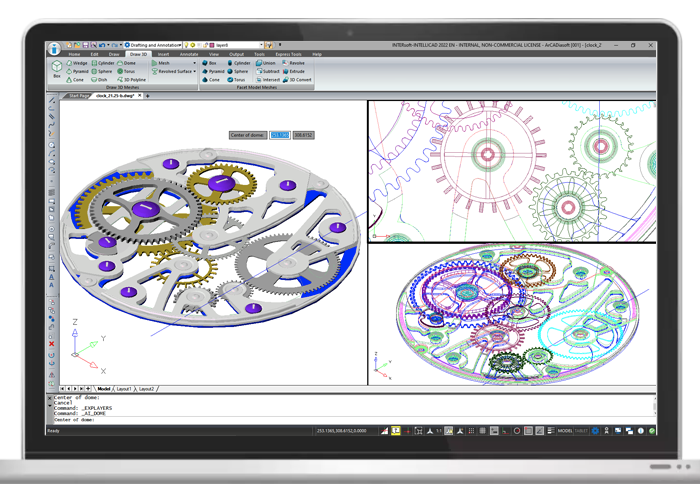
Karakteristike programa INTERsoft IntelliCAD
- podudaranje DWG i DXF formata podataka s formatima AutoCADa
- analogne funkcije, analogni način označavanja i pozivanja naredbi kao i u AutoCADu
- vrlo jednostavan način mijenjanja gornjeg izbornika, mogućnost kreiranja vlastitih kombinacija tipaka, što programu daje mogućnost potpuno individualne prilagodbe
- kreiranje 2D i 3D nacrta, skup osnovnih tijela
- rad s bibliotekom simbola, blokovima, pismom SHX i True Type, podacima izbornika i rad s funkcijama pisanima u AutoLISP
- importiranje linija i stilova dimenzioniranja definiranih u AutoCADu
- rad sa slojevima, držačima, atributima, šrafurama, funkcijom preciznog crtanja itd. analogno programu AutoCAD
- jednostavna konfiguracija radne površine, boje i postavljanja traka s alatima
- import i eksport rasterskih slika
- unos linija, polilinija, krivulja, lukova, kružnica, elipsi, poligona, itd.
- mogućnost uporabe rastera i funkcije za ortogonalno crtanje
- modificiranje postojećih elemenata: pomicanje, okretanje, istostrano pomicanje, kopiranje, kopiranje niza, brisanje, razbijanje, produljivanje, izrezivanje itd
- prikaz nacrta, svi načini zumiranja, obnavljanje nacrta, pomicanje nacrta, dinamično okretanje 3D objekata
- rad u polarnim i kartezijskim koordinatama, slično kao u AutoCADu
- rad u mjerilu 1:1, automatsko mjerenje razmaka, sadržaja i određivanje koordinata, precizan ispis nacrta u proizvoljnom mjerilu, definiranje debljine pojedinačnih linija nacrta
- zauzeće malo prostora na hard disku
- mogućnost konvertiranja ArConovog modela u slojeve/layere radi detaljne 2D dorade nacrta
Detaljnije o INTERsoft-INTELLICADu na engleskom jeziku:
- Creating 2D and 3D drawings by drawing and complete modification of all elements.
- The option: Select similar ( with adding to the selection and settings window ), Multi-reference, Multiline Editor, Break line.
- A new version of the graphic engine is connected, ODA Teigha 4.3.2.
- New types of 3D objects (primitives) – Facet Modeller (ODA surface modeller) with basic editing functions, intended for use in 3D when the weight of the element is not important.
- The option of a photo-realistic visualization and rendering.
- New function for camera settings in the view.
- Multi-line drawing option.
- Combined command: move / copy / rotate / scale.
- New options of Construction lines.
- Setting of snapping characteristic points to underlays.
- Precise printing by defining all print parameters.
- Automatic measuring of distances, areas and the setting of coordinates.
- A wide range of hatching styles. New window for hatch definition and gradient filling.
- Support for relative paths for images and external links.
- Adapted to support 4K monitors and Windows 10 scaling.
- New Teigha Mechanical API allows for work with mechanical objects.
- The program window divided into the tabs, in which the open drawings are displayed in sequence.
- The new methods to operate the program interface, its settings and export of the set program profile.
- Displaying tool palettes.
- Displaying the properties of many selected elements in the form of a tree.
- Dedicated Express tools toolbar.
- Direct access to help for programmers from the help menu.
- Direct access to the user manual from the help menu.
- The paper space handles non-square views.
- Improved handling of blocks, views, dimensions and text styles.
- Multiple windows can be opened with various views and layout.
- Insertion and definition of libraries of symbols, blocks, simple and complex texts (SHX and True Type fonts). Additional multiline text editor (changed by the MTEXTED system variable).
- Several new functions of the text editor: columns, scaling, entering text along an arc and in borders, text fitting, rotation, etc.
- Exploding text attributes and exploding text, automatic numbering.
- Dimensioning assigned to items: line and angle, the option to define user styles.
- Expanded possibilities to handle blocks, references and dimensions: block conversion to reference, copying embedded objects (blocks, references and underlays), block / reference property list, Reset Dimension Text, Reassociate Dimension Text.
- Support for visual styles.
- Extensive dimension styles.
- The possibility to display print styles in the paper space.
- Support for combined dimensioning.
- Loading and displaying of mechanical elements.
- Opening and saving files in the DWG 2018 format.
- The possibility to read ACIS solids (without the ability to create and fully edit).
- Insertion commands for AEC architectural objects: walls, windows, openings, doors, ceilings, and flat roofs.
- Cooperation with BIM applications by downloading underlays from IFC, RVT, RFA files.
- Reading and editing raster images (e.g. geodesic underlays) such as: JPG, TIF, BMP, GIF and PNG files.
- Possibility to add point cloud in RCP / RCS format.
- Import of PDF files analogously to raster underlays or with conversion to vector elements.
- Extended support for DNG files and more options for exporting to PDF files.
- Exporting to PDF files.
- Exporting STL files.
- Creating a project package and the use of its eTransmit save tool.
- INTERsoft-INTELLICAD handles the DWG format without any conversion, that is drawings produced in AutoCAD are read and saved without any distortions.
- Reading and saving drawings in AutoCAD format from 2.5 to 2018.
- Drawing in the hidden lines and shading mode in real time.
- Displaying of hatching with gradients.
- Non-square views.
- Proxy in blocks and external links.
- Displaying ADT and Civil 3D objects.
- Support for DWF and DGN formats.
- Grid, orthogonal drawing functions, polar tracking.
- Enhanced recognition of snapping points (base), e.g. for lines – centre, end points and line intersection points.
- Option to use a set of many commands for construction lines.
- Function of checking and repairing corrupted drawings
- Navigation in projects, their visualisation is possible owing to all modes of zoom, regeneration and panning of drawings, as well as dynamic rotation of 3D objects and the new function of camera settings in the view.
- Command lines and their execution, full compliance with file formats (DWG, DWF, DWT and DXF).
- Working in layers.
- Explorer similar to the Design Center.
- Working in Cartesian and polar coordinates.
- Dimensioning and text styles.
- Holders, attributes, hatching.
- Precise drawing functions and snapping points (ESNAP), drawing mode (ORTO), etc.
- Possibility to import lines and dimensioning styles.
- Docked properties panel.
- Modification of the top menu, ribbons (panels and tabs), toolbars, command status bar and keyboard shortcuts.
- Configuration of the work screen: its color, cross-hair size, etc.
- The implemented LISP programming language interpreter enables the reading of applications written in this language.
- Additional program functions can be extended by reading SDS,DRX and IRX overlays.
- Drop-down menu support for moved commands and icon display.
- Docked property panel.
- INTERsoft-INTELLICAD Explorer offers 24-bit icons, support for layers and multi-selections, icons in lists and simplicity of operation.
- Support for device selection directly from the status bar.
- You get full support (open/save) for the latest DWG 2018 format.
- The program allows for opening and editing projects containing a digital building model developed in ArCADia BIM.
- You get the opportunity to work with BIM applications by loading spatial 3D models from the Revit program in RVT and RFA formats in the form of underlays in CAD projects.
- You get the opportunity to work with BIM applications by loading spatial 3D models in the IFC format in the form of underlays in CAD projects.
- You have the option of an easy future transition to work with the ArCADia application which is compatible with BIM technology. The programs have the same interface and in many aspects the same way of working.
- When transitioning to work with BIM projects, we offer an attractive price for upgrading to ArCADia BIM.
Mogućnost dorade 2D nacrta ArConovog modela
INTERsoft IntelliCAD uspješno učitava ArConovu MBA datoteku u kojoj je 3D model konvertiran u 2D oblik i koja sadrži slojeve/layere prema etažama, zadanim presjecima, pročeljima i vektorskim perspektivama. Na taj način omogućena je detaljna dorada 2D nacrta zgrade modelirane u ArConu.
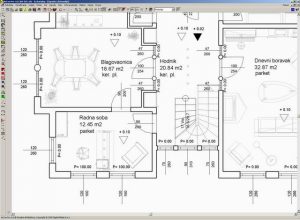
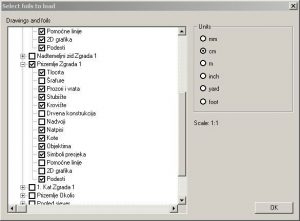
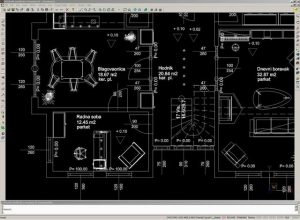
Tlocrt ArConove zgrade konvertiran u INTERsoft IntelliCAD
What’s new in INTERsoft-INTELLICAD 2026?
Performance
- Entity snapping is refactored for improved stability and
- The Copy to Clipboard command is 30x faster in certain
- The Break command is 12x
- Overall performance improvements when using the Move, View, Union, and other
- Improved performance for GetCurrentView and SetCurrentView in the .NET
- Improved performance when using grips to stretch a large number of overlapping
Working with files
- Import .svg
- If saving a drawing to an inaccessible path, for example, with a lost network connection, a copy of the drawing is saved automatically in the user’s \Documents\My Program\Emergency Saved Drawings
- Working with BIM files:
- Support for Autodesk® Revit® 2025 RVT and RFA file
- Change the orientation of a wall as you draw it using the Flip
- Use grips when editing boundaries of
- Create architectural spaces using the Spaces command, and infill AEC entities when using the Section Plane command
Text
- Create a QR code from new multiline text or multiline text attached to a new leader
- Use new Unicode
- Turn automatic stacking of multiline text on or
Blocks
- Improved workflow when using the Attribute Editor dialog box to edit the value, text settings, and properties of each attribute in a block.
- For advanced blocks, use the CPolygon option when adding a stretch or polar stretch
User interface
- Choose between new themes that include: Dark, Light, and Dark is the default.
- Drag drawing windows outside the program window, allowing you to work with drawings on multiple monitors without running the program again.
- Add text titles to visually organize tools into groups on the Tool Palettes
- Choose transparency settings for the command bar when it is
- Set options for the status bar from one location by choosing Options > User Preferences, and then click Status Bar Settings.
- Choose how various UI elements work with running entity snaps by choosing Drawing Settings > Coordinate Input > Entity Snaps.
More features
- The Overkill command now works with rays, infinite lines, text, multiline text, and
- Use the Trim command with table
- Automatically fill table cells with content from existing
- Specify a file name before publishing to a .pdf file instead of prompting for a file
- Set the current scale for annotative entities when using the Scale List
- Default proxy options can be overridden when opening a drawing that contains custom objects created in an unavailable custom application.
APIs
- LISP: Access the LISP programming environment using Microsoft® Visual Studio Code with the IntelliCAD Lisp Debugger extension. You can also use the VLISP command directly in IntelliCAD.
- LISP functions: dumpallproperties, getpropertyvalue, ispropertyreadonly, and
- .NET: Updated to .NET version 8; use IIcadApplicationPrefernces for retrieving .ctb file
- IcARX: AcadAppInfo, CAdUiPaletteSet, and Properties Palettes
System variables
-
- New system variables: ANNOSCALEPANEMODE, BDEPENDENCYHIGHLIGHT, CMDROLLOVEROPACITY, ISAVECOUNT, MTEXTAUTOSTACK, PROXYNOTICE, QCDECIMALSEPARATOR, STATBARMENUMODE, and
- UITHEME is renamed to COLORTHEME and includes new
- Updated system variables: GRIDLINESMAX, GRIDPOINTSMAX, LIMMIN, LIMMAX, OSNAPMAX, and


