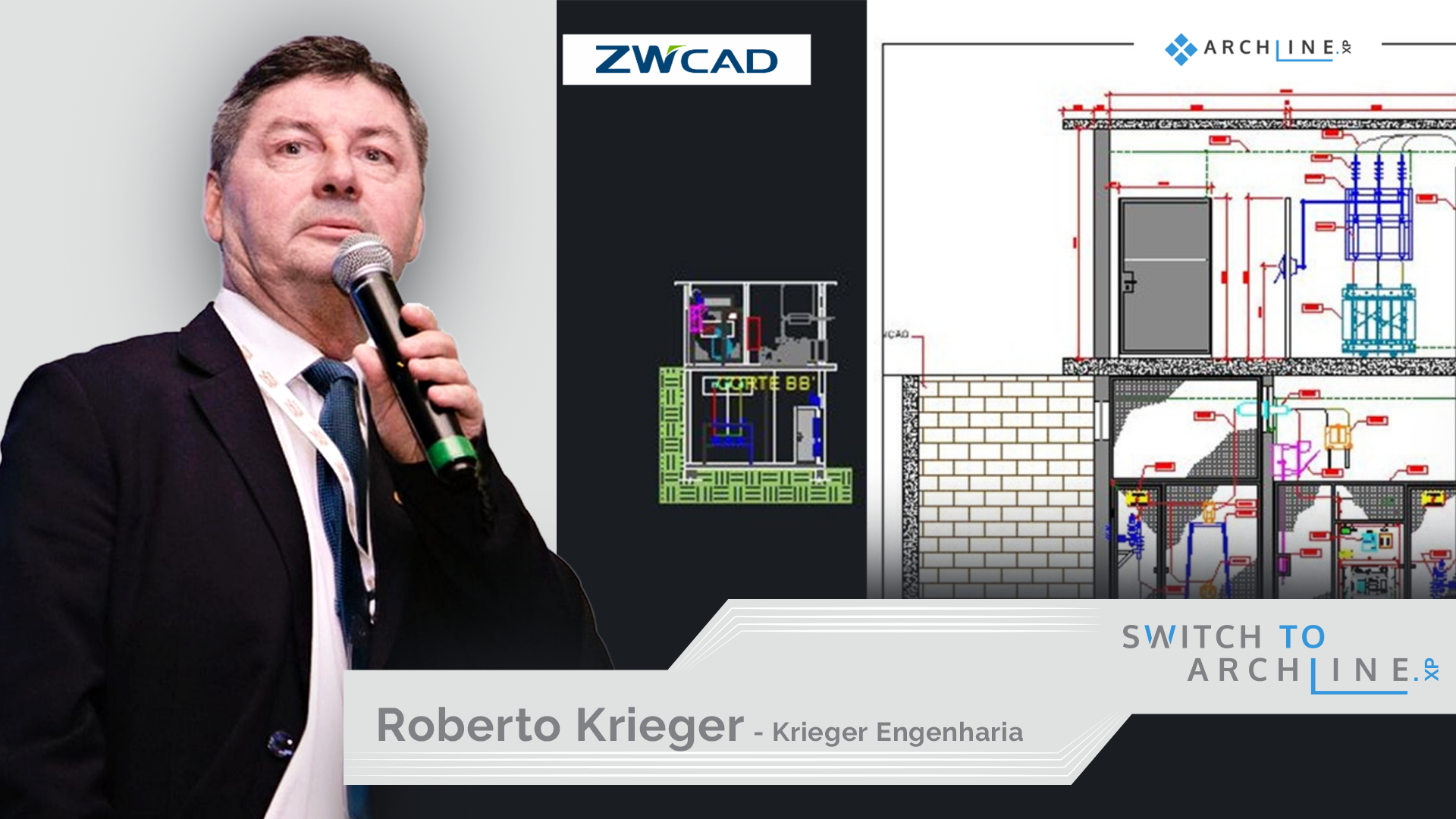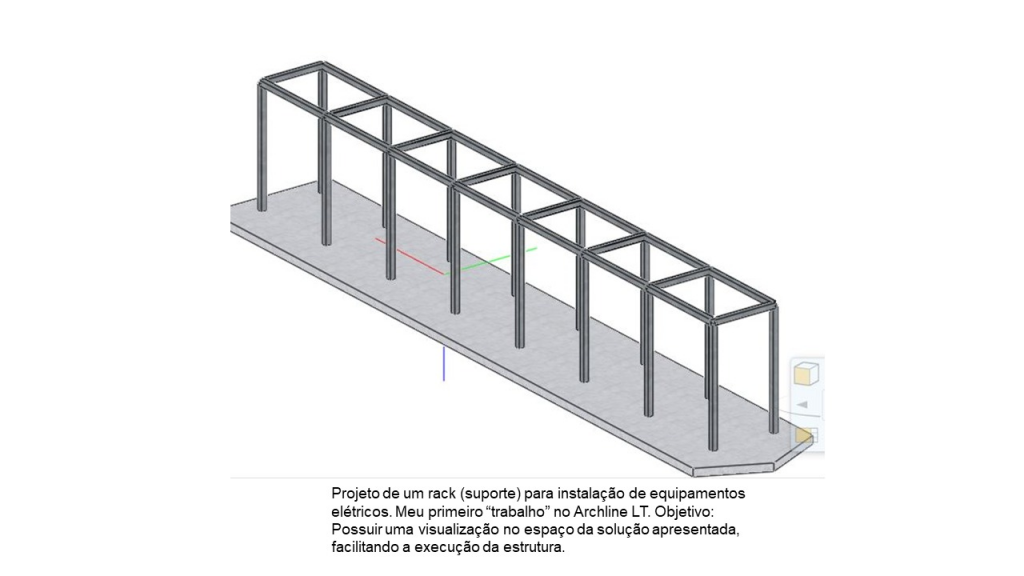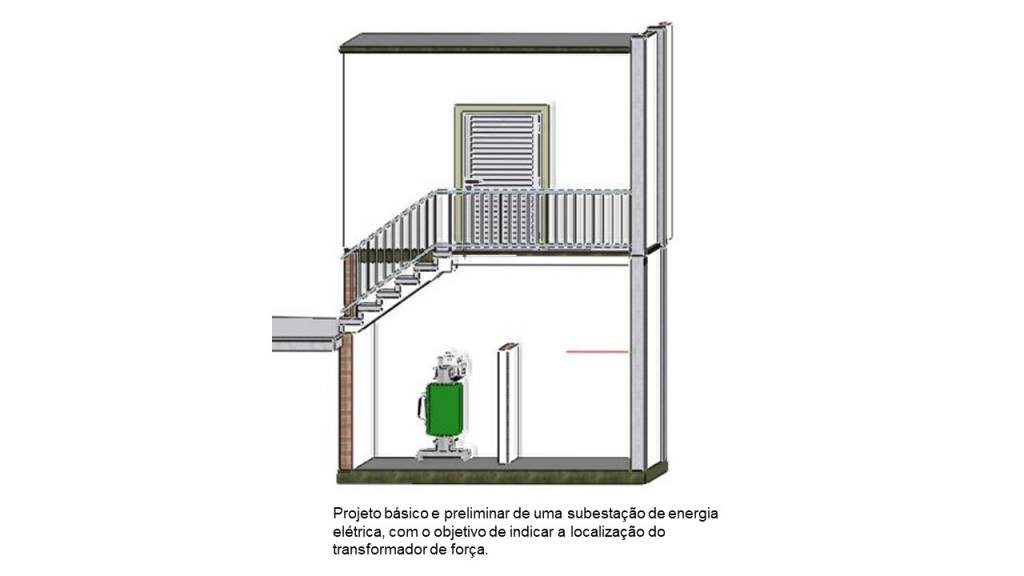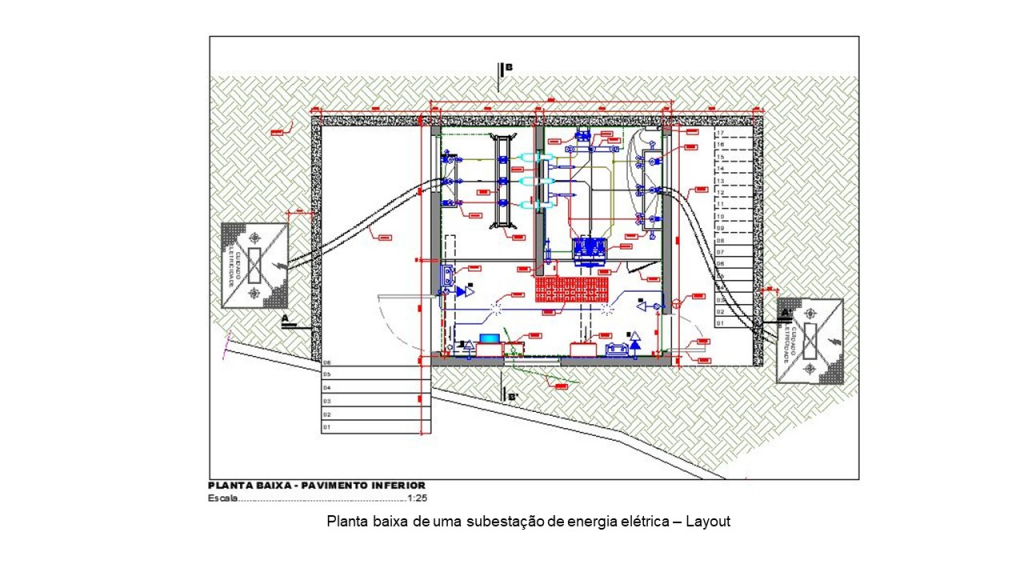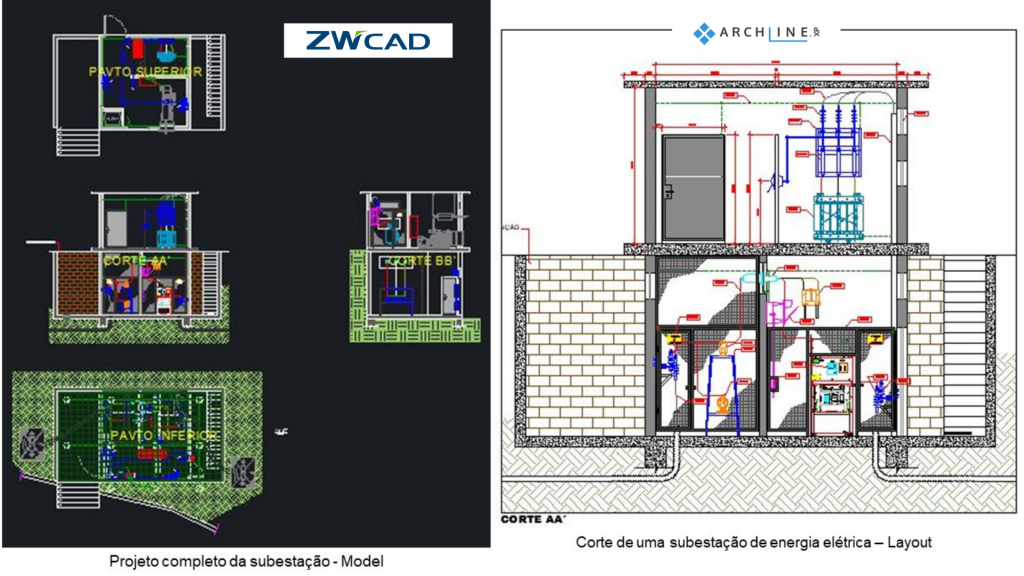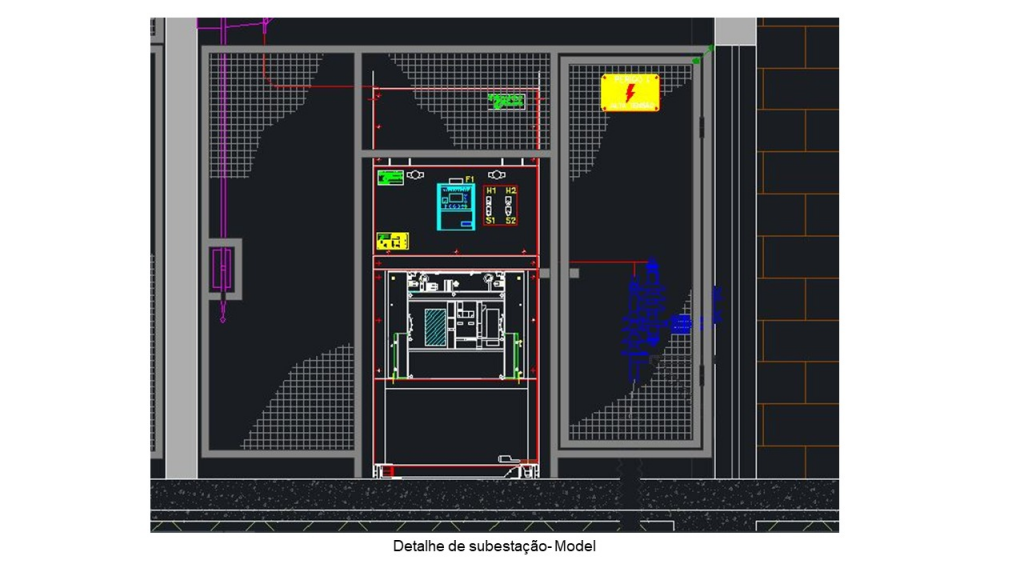CASE STUDY: HOW SWITCHING TO BIM IMPACTED MY WORK
Meet Roberto Krieger, specialist in the fields of occupational safety engineering and clinical engineering. Krieger is from Blumenau / SC- Brazil and has been active since 1982. He participated in major projects, such as the implementation of one of the largest theme parks in Latin America, Beto Carreiro World.
In the below interview, Mr. Krieger tells about why he started using ARCHLine.XP, and how switching to BIM impacted his work.
n my 39 years of professional activity, I worked in several companies as an electrical engineer, I participated in the implantation of the Beto Carrero World theme park, from 1991 to 2008. Since 2010, I have been working mainly in the hospital construction area. In addition to my professional activities in various companies, I have maintained my Engineering office (Krieger Engenharia e Arquitetura) since 1984.
At the beginning, we used paper and pens with different thicknesses, to transform our ideas into actual projects! I started using CAD in 1991, still running on the DOS operating system. Thankfully, the advancement of technology, CAD solutions started to automate many of the tasks that we previously did by hand. I first switched to ZWCAD and recently started using ARCHLine.XP too.
My engineering activities include, in addition to project development, consulting services, inspection and certification of low voltage electrical installations and analysis of electrical energy quality. Specifically in the area of my projects, the topic of electrical engineering is not the main thing, as it is always preceded by the architectural design. Using the architectural project I try to identify the needs of each environment and/or sector and, whenever necessary, consult the end user of the installation in order to provide safety, comfort and reliability.
Starting to use BIM for a project is a giant step for me in search of better quality, with better application of spaces and reduction of construction and installation costs. At first glance, it may seem that such methods are out of reach for us here, in Brazil, and in reality, we are still “crawling” in the use of this technology, but it is of fundamental importance that all professionals working in the area of such projects start to seriously think about adopting this methodology.
The biggest benefit for the client when the project is developed in a BIM solution is to allow a better visualization of how the work he is doing will look like. It will allow adjustments to be made even in the development of the project, without the need to demolish, redo or add elements during the execution of the work. This can only be done if all project component are well-organized and fully parametric.
The greater the detail, the better the result for the end customer. With ample detail the client will be able to evaluate which is the best model of finishes to be used in electrical installations, such as switches and sockets. Several versions may be presented before the installation is actually completed. With way of working, there will be a reduction in costs and completion time.
My first experience with BIM was with ARCHLine.XP, which was introduced to me by the software distributor company TotalCAD.
The reason I was looking for a BIM program is that I wanted to evolve and meet an irreversible trend in architecture and engineering. Some time ago I thought about starting to learn this technology, but I always ran into barriers like: How will I learn to use this program? The most well known and widespread BIM software, had prices incompatible with my activity and professional needs! Then I met ARCHLine.XP LT version in a Webinar.
Less than 30 days passed between first meeting the program and purchasing it. Without ever having used such a program, I obtained all the support from the TotalCAD team, with online support, video calls, sending some tutorials and guidance whenever requested. A decisive fact to acquire Archline was the day when a client requested the project budget for a small operating room and defined that the project would have to be compatible with BIM.
My first project using ARCHLine, was the development of a structure for installing equipment in a hospital facility. We had limited space to distribute the various equipment in a technical area and the difficulty to understand the structure model in a 2D drawing led me to create this structure using the ARCHLine.
Subsequently, I developed an electrical substation so that the client could have a close view of how the facade of his building would look like.
The possibility to import blocks and projects from other BIM formats to use them in ARCHLine.XP; The interaction between ARCHLine.XP and other software, such as Sketchup, allows the import and export of projects and 2D blocks. We know that this is a feature that other BIM software do not have or do not allow to be executed with the simplicity and ease that ARCHLine.XP allows.


