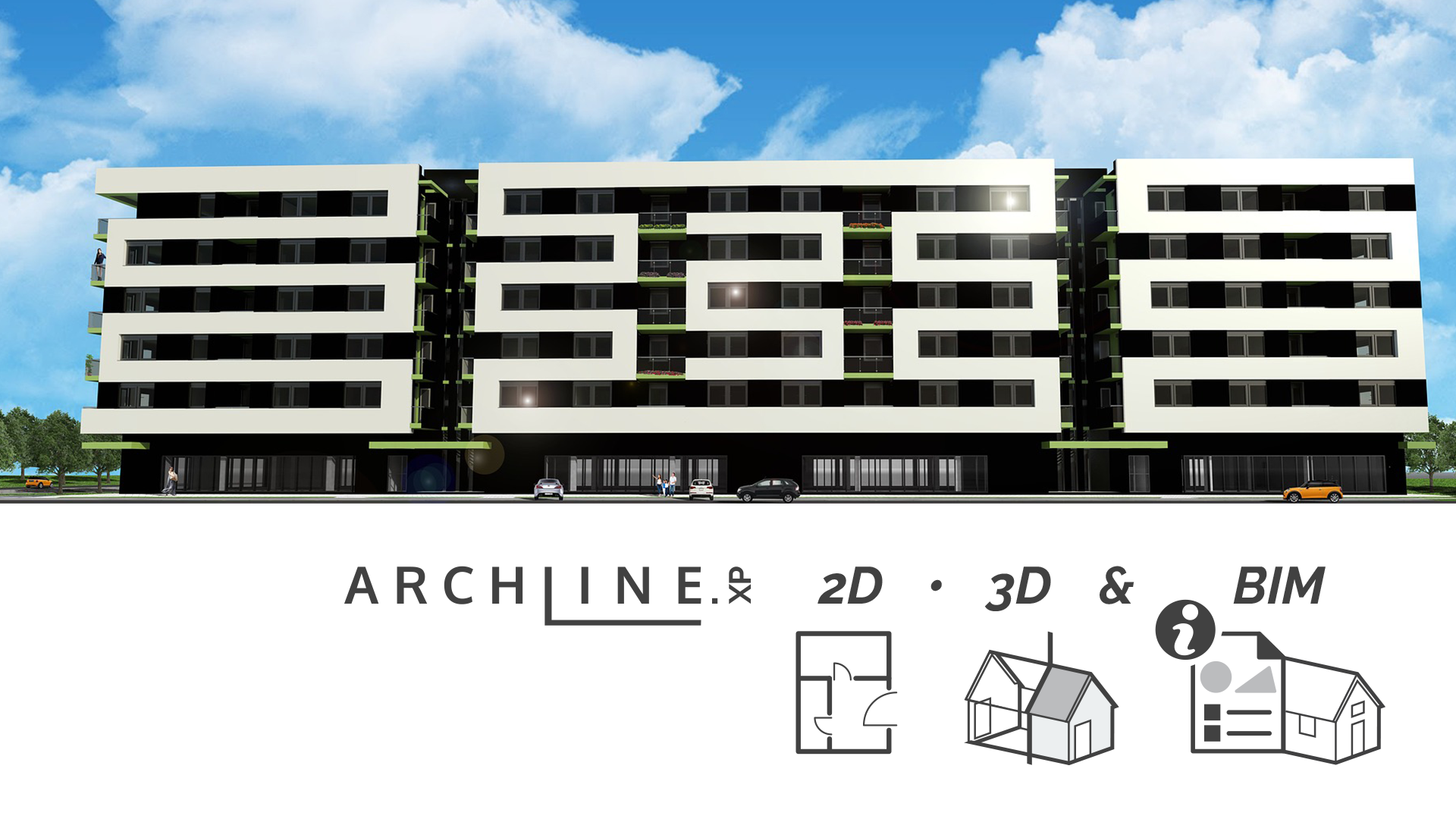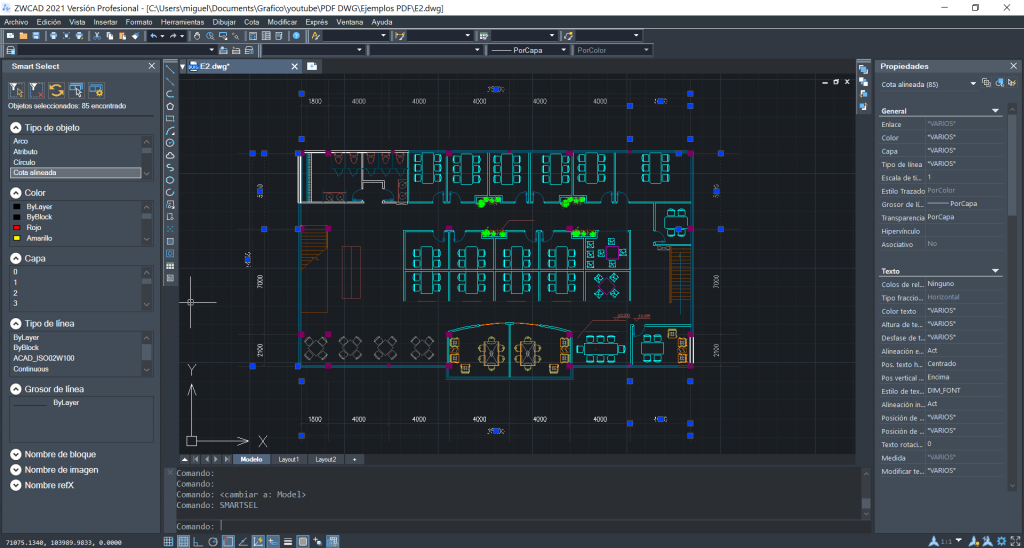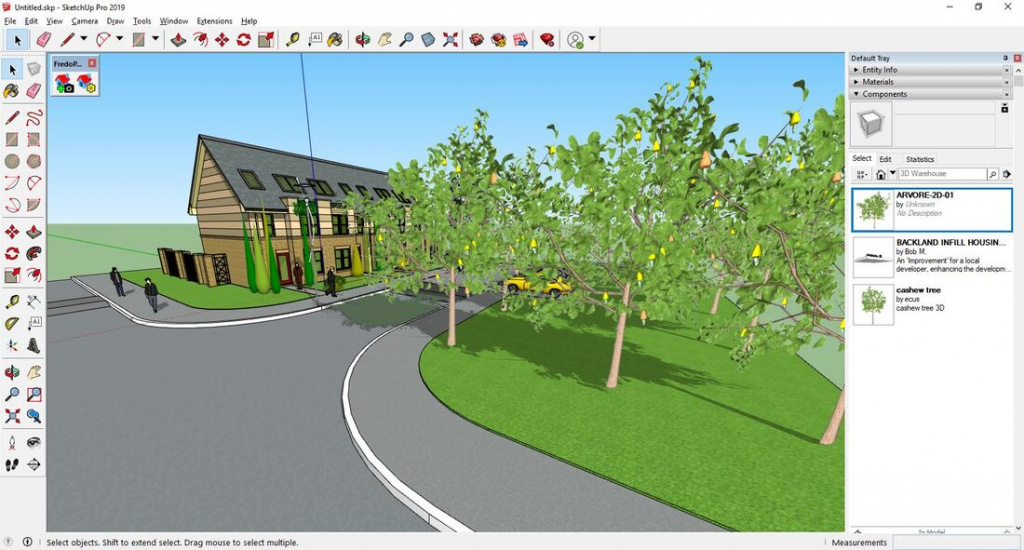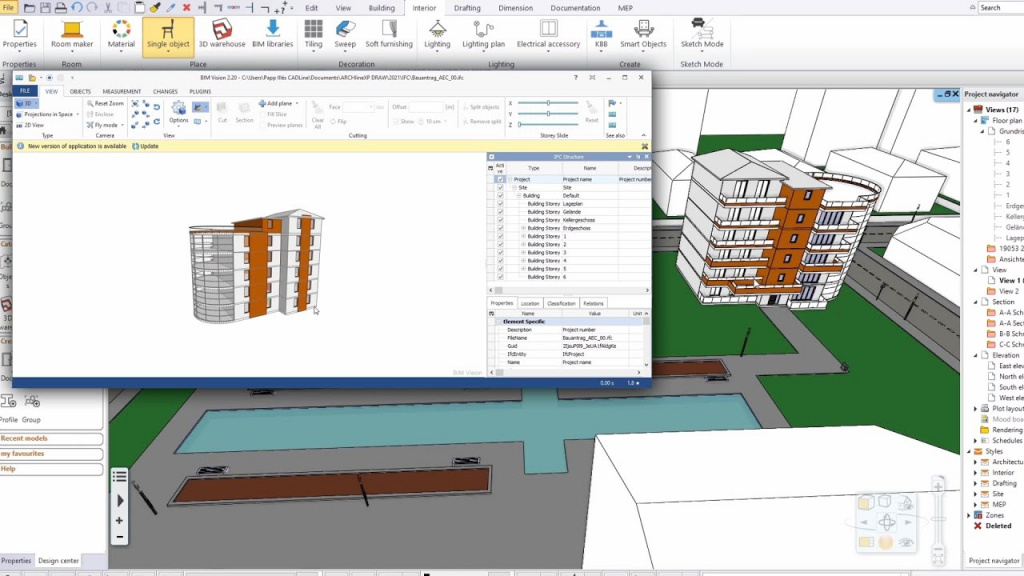2D, 3D AND BIM – WHAT’S THE DIFFERENCE?
When it comes to design software, the choices are endless. To meet the needs of many professionals, the industry provides software solutions for 2D, CAD, and BIM design. What are the strong points for each type, and which one should you use for which kind of work?
In simple terms, we can say that
- 2D tools are mainly for line drawings
- 3D modeling is for creating spaces and objects
- BIM is used to design and document a building
Let’s dissect each term.
2D CAD
Whatever the project size, or the industry, the most basic building tool of any technical drawing is usually a CAD software. CAD stands for Computer Aided Design, meaning that technical drawings, which up until the 80s were traditionally created manually, are now “aided” by software solutions to boost productivity and speed – but chances are that if you are reading this, you already knew that. Odds are, you also started your designing career learning how to draw lines on a computer screen. To this day, CAD is the most used 2D drawing method in the industry, and most design offices have a few copies of some CAD software products.
A typical CAD interface and content. Image courtesy ZWCAD Spain
For a long time, the concept of CAD meant the AutoCAD product family. In recent years, many alternative drawing product emerged, including ZWCAD and GstarCAD. The main charm of these products is uniformity: they provide the same CAD drawing tools and commands (polylines, chamfer, heavy use of layers, etc.) language and culture that professionals already know, and always seek. The strongpoint here is that you don’t have to re-learn anything, should you switch from one software to another – if you have used one CAD product in the past, chances are that starting to work in a new software will be a breeze.
Although some CAD products offer 3D abilities, too, most CAD products are still focusing on creating 2D plans and line drawings. CAD products also tend to get specialized, and there are many products tailored for architectural- electrical- landscape design, city planning, and dozens of other areas. CAD is basically everywhere, where technical drawings are required. CAD is great for documentation, but if you need rendered visuals, you need to go a bit deeper into 3D modeling.
Why choose a 2D CAD software? The advantages:
- Cost: 2D CAD software are very cost effective; requires quite low initial investment.
- Easy to use: the drafting concept uses well-known tools.
- Compatibility: saving the drawings in DWG format ensures you’ll be able to exchange data with others.
- 3D capabilities are limited.
- Changes on plans are time consuming to implement.
- Repetitive drafting tasks, using the same basic editing commands such as trim, extend, etc.
- There’s no simple way to create automatically a 3D model, based on 2D drawings.
3D MODELING
Well-known 3D modeler SketchUp in action. Simple, yet powerful tools to create 3D solids. Image courtesy Ibercad Ida
- Strong 3D abilities: design ideas are very easy to create
- Intuitiveness: drafting, morphing and sculpting tools are pretty easy to understand
- Compatibility: most 3D modelers common file formats: OBJ, SKP, FBX, etc.
- Limited 2D: if you need 2D floor plans, sections or details, additional software solutions are needed
- Does not handle data: in order to attach data to your models, you will need additional solutions
OK, SO WHAT ABOUT BIM?
- BIM is the future: the construction industry is heading this way
- Fully integrated workflow: changes made to the project appear in all views.
- Time saving: less time on tiresome drawing tasks required.
- Capacity to manage “real” projects: BIM is useful for every project to achieve optimal result in 3D model representation and quantity take-off.
- Cooperation: exchanging data and models easily
ENTER ARCHLINE.XP
- Intuitive building design, using tools for walls, roofs, staircases, etc. in multi-storey buildings.
- Ability to import tons of different file formats.
- Technical documentation: floor plans, sections, elevations, plot layouts.
- 3D modeling: quick conceptual building models, lofts, sweeps, you name it.
- Interior design features: tiling, bathroom, kitchen design, and a parametric cabinetry builder.
- Built-in rendering, so that you can visualize your plans without the need to buy another software product.
Original article based on work done by TotalCAD
Read the original Portuguese version





