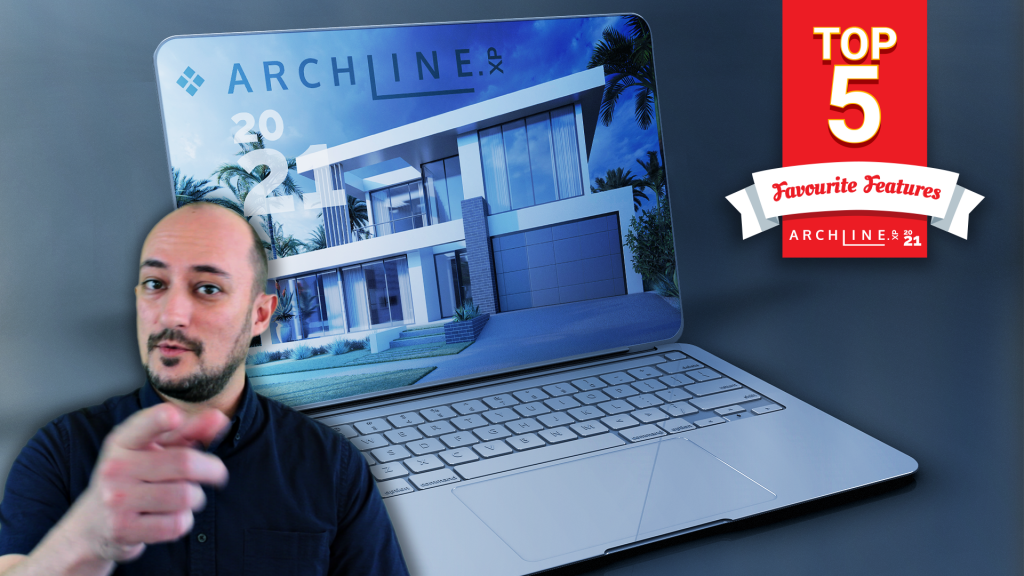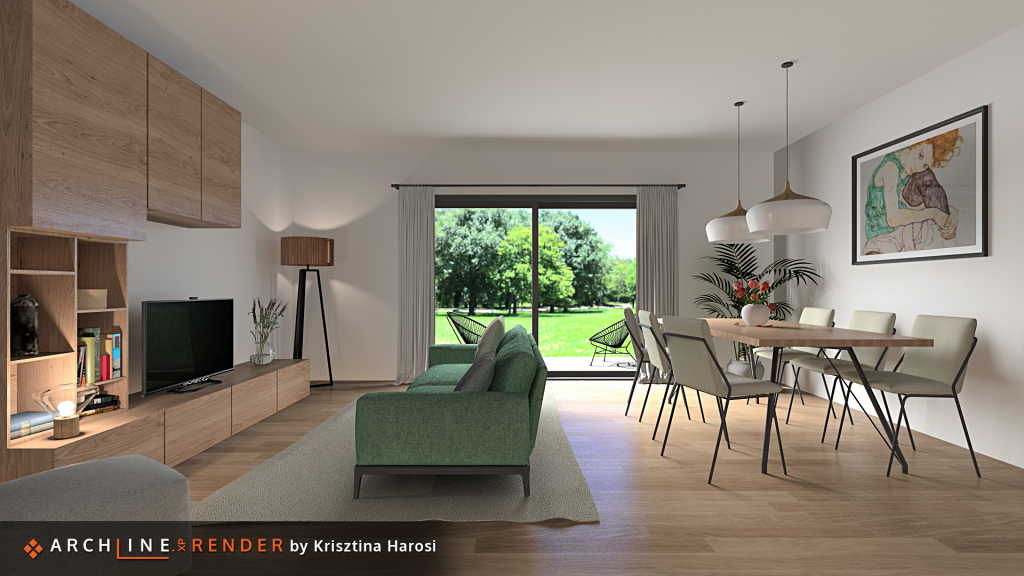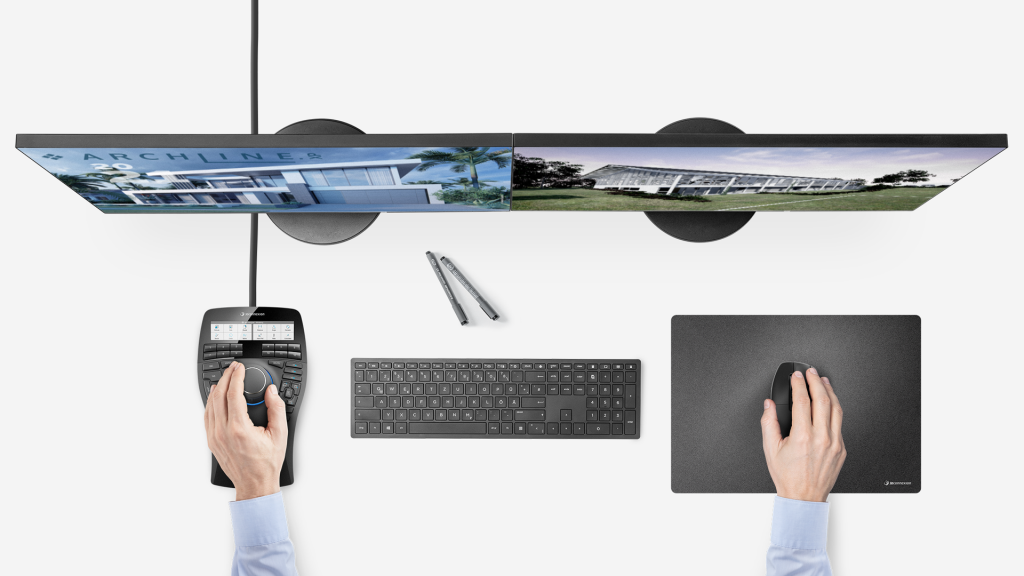OUR 5 FAVORITE ARCHLINE.XP 2021 FEATURES
We’re always making ARCHLine.XP BIM design software better by adding valuable new features that improve your design experience every day. Here are our 5 favorites.
1. A RENEWED RENDERING ENGINE
This is a must-have feature for every professional looking to improve their image and that of every project they produce. Choose from new pre-defined render-sets for higher quality and noise-free, convincing visual impact.
2. INSTANT DOCUMENTATION
- Clever Callout function displays part of the model at increasing levels of detail (LOD) keeping your design organized, by attaching additional drawing elements without needing them to be modelled in the original view.
- Bulk Print Queue large numbers of drawings (views and layouts) into a single PDF file in just a few clicks. Job done
- Lighting speed Section generation has been introduced. Even if your model is complex, the section is generated in seconds.
- Wall views with scaled furniture are just a click away. What’s more, the furniture can be shown on the wall view with or without its doors.
- Depth range option of objects on the floor plan provides cleaner 2D drawings, hiding unwanted visual elements that are further away than the distance required. Provide even higher clarity, easy to comprehend, uncluttered drawings.
3. PUSH / PULL
4. LINKING IFC, RVT, DWG, PDF FILES
5. 3D CONNEXION DEVICE SUPPORT
“3Dconnexion designs powerful, research-based ergonomic hardware and smart, easy-to-use software that combine seamlessly to make working in the world’s most popular CAD applications and 3D environments fast, comfortable and fun.
From our SpaceMouse® 3D mice to the CadMouse, 3Dconnexion products provide a superior way for CAD professionals to interact with and experience the digital world.” 3D Connexion




